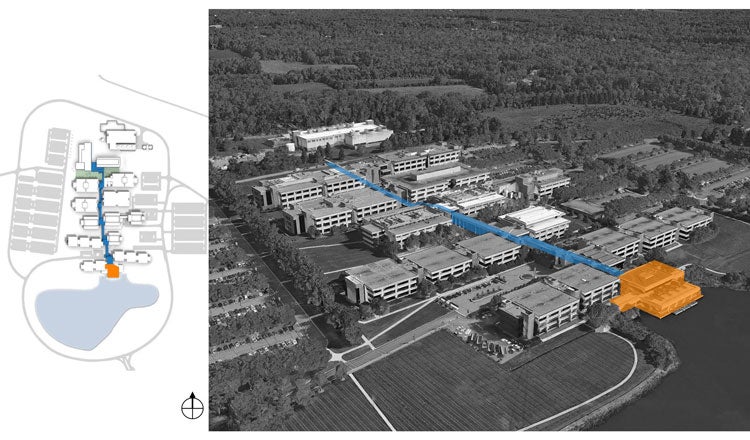Bristol Myers Squibb Lakeside Commons

Bristol Myers Squibb Lakeside Commons
Cafeteria Renovation for a Transformed Office Culture
Situated within Bristol Myers Squibb’s main research and development headquarters, which serves a campus of approximately 3,500 employees, the new Lakeside Commons needed to accommodate a busy workforce with flexibility. With an overarching vision of a space that could host formal meetings and serve as a social destination, the design team partnered with the client to design a cafeteria that employees would feel inspired to use whenever and however they like.

Cafeteria Design for Workplace Ease and Connectivity
The renovation transformed the kitchen, food service and dining areas, increasing its dining capacity from 400 to 500 seats. The space also provides improved circulation, an expanded menu and digital point-of-sale systems. A newly developed business lounge provides functional furniture and technology for meeting spots and a dynamic workspace. Inspired by Lakeside Commons’ connection to the nearby lake, the interior features a warm material palette and floor-to-ceiling windows offering natural light and views of nature.
- The food service area features technology for easy ordering and pick-up, reducing lines and wait times.
- A technology wall comprising LED monitors in the main dining area allows for town hall meetings.
- Booths with comfortable seating and integrated tables and monitors encourage collaboration and establish a multipurpose space.
- An open-concept design establishes the cafeteria as a place for respite with natural light and lake views.
- A renovated staircase improves movement, access and visibility within the space.
A Cafeteria Design Serving Wellness, Innovation and Socialization
With room for team workspaces, companywide meetings and casual touchpoints, the new Lakeside Commons evokes a sense of community by inviting employees to gather in an open environment for a more enjoyable work experience.















