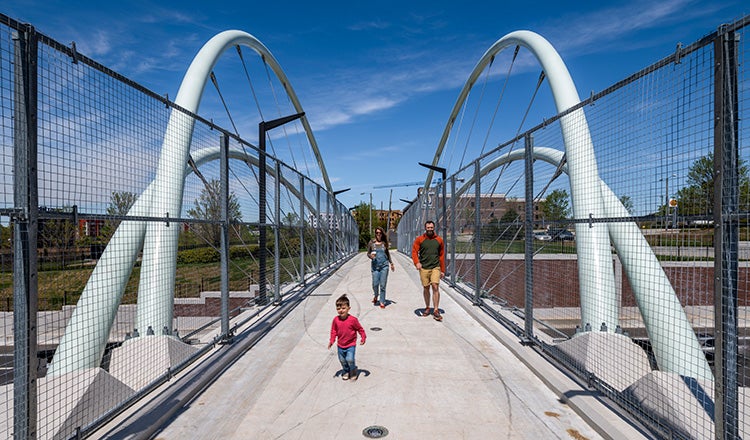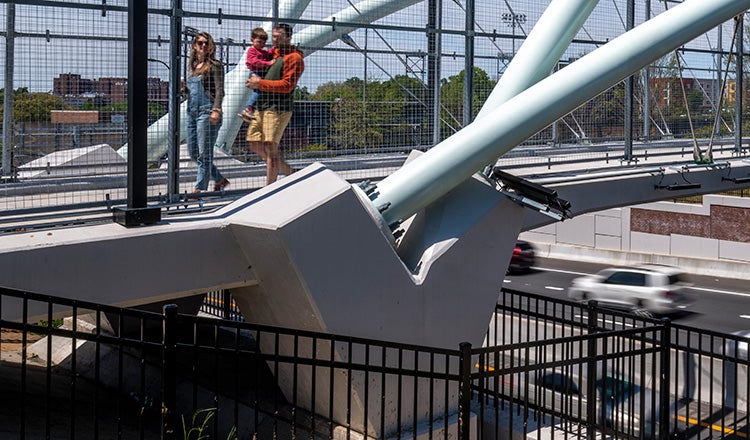Green Street Pedestrian Bridge

Green Street Pedestrian Bridge
The Green Street Pedestrian and Bicycle Bridge is a unique, multi-ribbed, unbraced tied-arch structure spanning the newly reconstructed Salem Parkway. Located in downtown Winston-Salem, North Carolina, the bridge connects the West Salem neighborhood with the city’s multi-use path, the nearby baseball stadium and new developments planned for the area. The arching structure serves as an artful, iconic gateway into downtown, to inspire economic development and symbolize Winston-Salem’s 21st century aspirations.
HDR provided the final engineering and design for the bridge, part of our work as the lead consultant on the $99.2 million NCDOT U-2827B Design Build Project, the I-40 Business reconstruction. Although a small part of the overall project scope, the Green Street bridge was envisioned as a signature structure for the city of Winston-Salem and became a key focus of the project. Our team leveraged strong project management skills and innovative parametric bridge design tools throughout the design and construction of this one-of-a-kind bridge structure in North Carolina.
Designed for and with Community
The North Carolina Department of Transportation, along with Winston-Salem’s Creative Corridors Coalition, provided the bridge concept and aesthetic requirements. Our team took the vision and completed the final design, collaborating with NCDOT, the city and the city’s Creative Corridors Design Review Committee to understand and meet expectations on the bridge’s unique features including geometric layout, arch shape, hanger rod arrangement, and connection details.

Built to reconnect and help re-invigorate the community by improving bicycle and pedestrian access between adjacent neighborhoods, the bridge uses a graceful and complex tied arch structure consistent with other cosmetic improvements in the corridor. A 32-foot-tall pair of inner arches incline outward and carry most of the bridge’s deadload. A lower pair of outer arches reach 16 feet in height and also carry a portion of the structure’s load. The bridge deck is supported by a series of 36 radially aligned, stainless steel hanger rods that connect to the arches.
A specified construction sequence was required to construct the bridge deck on falsework, erect the steel arches using temporary supports, and transfer the bridge loading to the hanger rods and steel arches in order for the bridge to be self-supporting and allow the temporary supports and falsework to be removed.
Powerful Parametric Modeling
HDR’s structural engineers developed a powerful centralized parametric bridge design model that was used to balance geometric complexity, design risk, and improve confidence in the structural concept. This modeling allows engineers to update 3D geometry and the supporting engineering analyses in real time. When one parameter, such as pier dimension, is changed, the implications are automatically recalculated for everything from structural behavior to the necessary material quantities. This allowed the design-build team to instantly see implications for constructability and cost and explore them in real time to find the best solutions.
By automating structural models, the team could explore, evaluate, and optimize structural design aspects in new ways. The model was beneficial in the staged analysis of the structure and proved to be an efficient way to understand the behavior of the bridge elements and an effective method for generating production data.
Complex Technical Solutions

The pilasters were also critical aspects since all the arch ribs terminated at these locations to tie the deck and foundations together. The unique pilaster geometry was driven by the arch rib geometry and the need to simplify steel fabrication at the base plate ends. The pilaster became a geometric nexus that accommodated a wide range of complex geometries, force transfer, and anchor rod alignments in a central location. To achieve this, the team used augmented reality, real-time 3D model viewing and even a 3D printed model to explore options and improve communication during the design process.
Leveraging state-of-the-art structural engineering tools, signature bridge expertise, and strong technical collaboration between NCDOT, the city and the contractor, the Green Street Pedestrian Bridge’s design tackled aesthetically driven complexities and constructability implications head on. The design-build team delivered the client’s vision through a design that employed structural innovation and ingenuity by leveraging a centralized parametric design approach, expertise, collaboration, and a drive towards practicality for construction.





