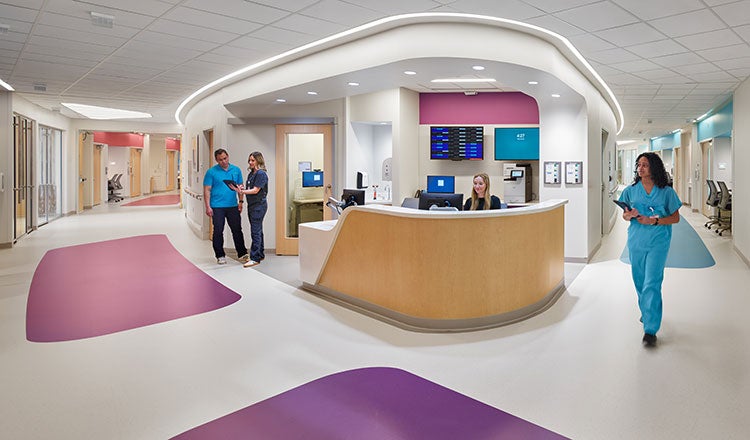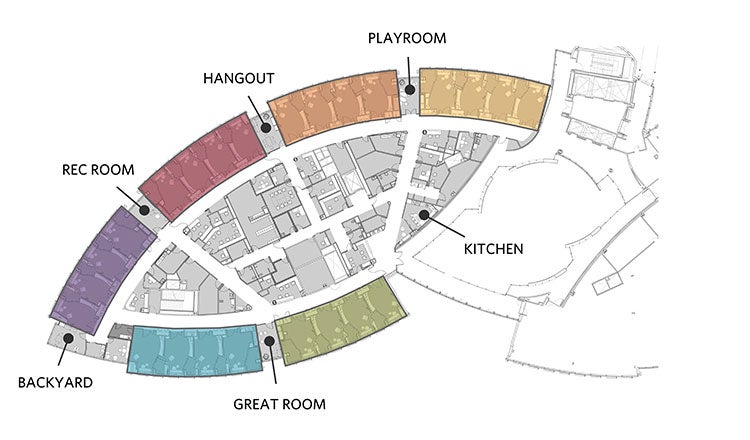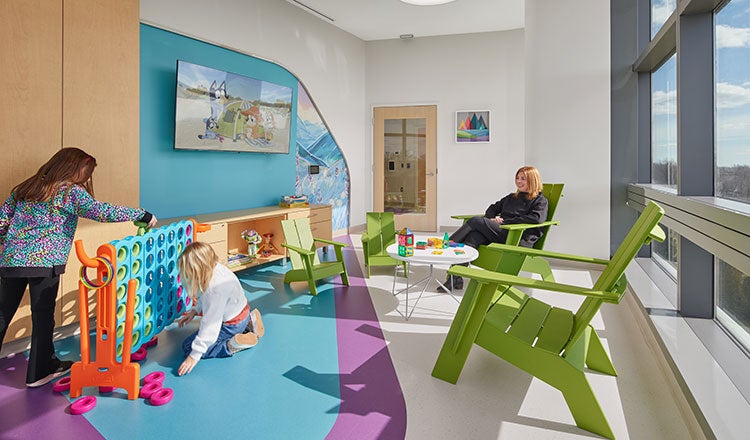Lisa Dean Moseley Foundation Institute for Cancer and Blood Disorders at Nemours Children's Hospital

Lisa Dean Moseley Foundation Institute for Cancer and Blood Disorders at Nemours Children's Hospital
Reimagining Pediatric Hematology and Oncology Care
Located on the fifth floor of Nemours Children’s Hospital, Delaware, the Lisa Dean Moseley Foundation Institute for Cancer and Blood Disorders redefines what pediatric hematology and oncology care can look and feel like. This fit-out transforms a long-shelled space into a vibrant, healing environment that supports Nemours Children's mission of caring for the whole child.
Designing for Healing and Hope
More than just a new unit, the space represents a new way of thinking about inpatient care. Through immersive workshops and deep collaboration with staff and families, the design team reimagined the experience for children facing long, complex treatments. The result is a space that feels less like a hospital and more like a place to live, grow and heal.
Inspired by the idea of “home,” the unit introduces familiar, comforting spaces that help patients and families maintain routines and connections to daily life. From a welcoming kitchen to a teen hangout and a recreation room with views of the outdoors, every space is designed to support not just treatment, but thriving lifestyles.
Key design features include:
- 24 private inpatient rooms designed for comfort, privacy and visibility.
- Dedicated transplant and cellular therapy (TCT) sub-unit with controlled access.
- Flexible swing beds that adapt to census needs between hematology and TCT.
- Daylit “pocket parks” reimagined as distinct, functional spaces for play, therapy and family gathering.
- A welcoming kitchen and great room that anchor the unit with warmth and community.
- The playroom, recreation room and backyard provide spaces for kids to socialize depending on their age and preferences.
A Campus Rooted in Nature and Legacy
Set on the lush grounds of the historic Alfred I. duPont estate, the unit takes full advantage of its unique setting. Expansive windows and a curved floor plan maximize daylight and views, while a full-spectrum color palette helps orient patients and families throughout the unit.
This is especially evident in the "backyard" patient lounge, which has full-height windows on two sides with views to the historic Nemours Estate on the hospital’s campus. The room is themed to resemble an outdoor play area for kids who are unable to play outside during treatment. These design elements not only enhance comfort and clarity — they also bring moments of joy and beauty into the everyday.
This project positions Nemours Children's as a national leader in pediatric hematology and oncology care. It’s a space designed not just for treatment of illness, but for connection, comfort and well-being of the whole child.


















