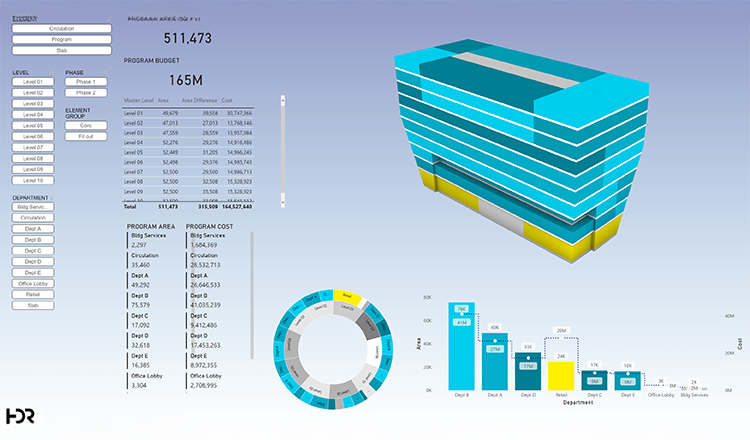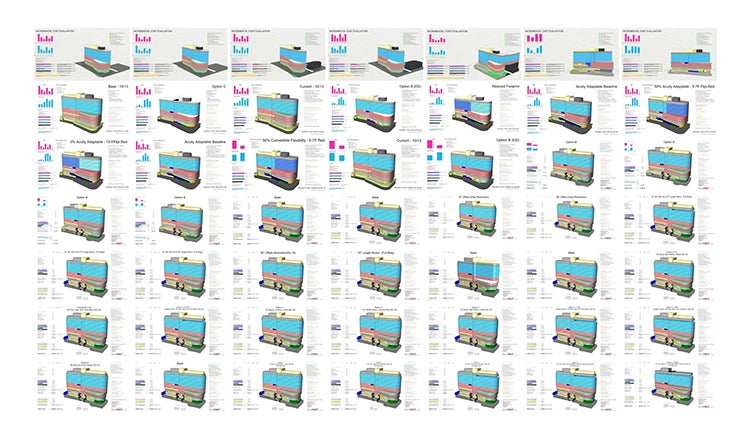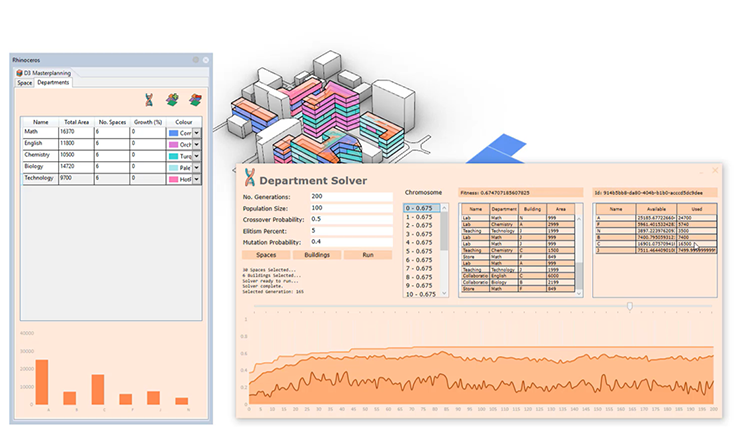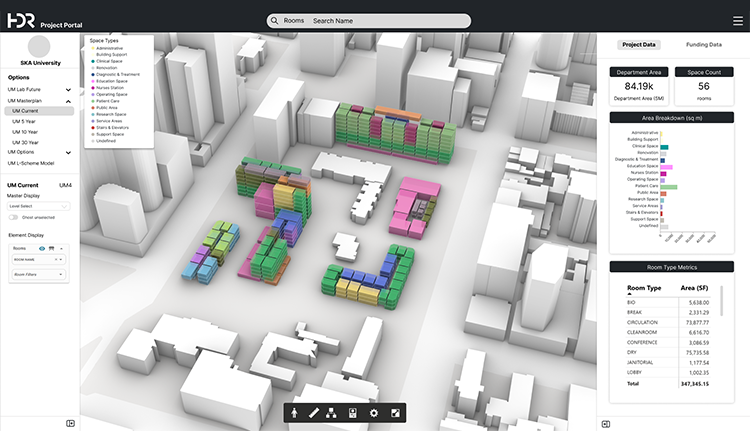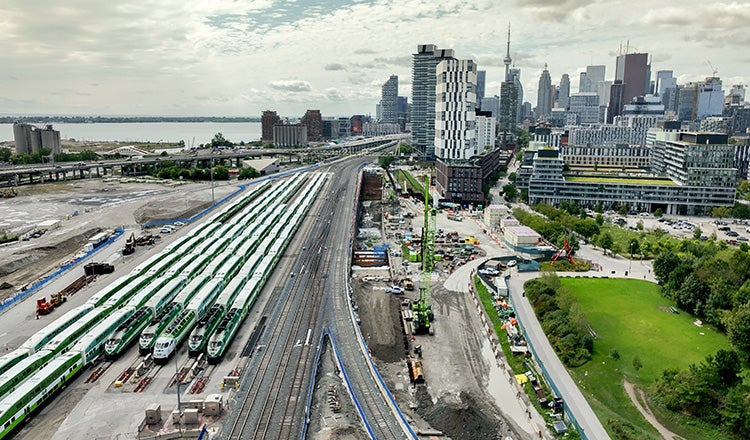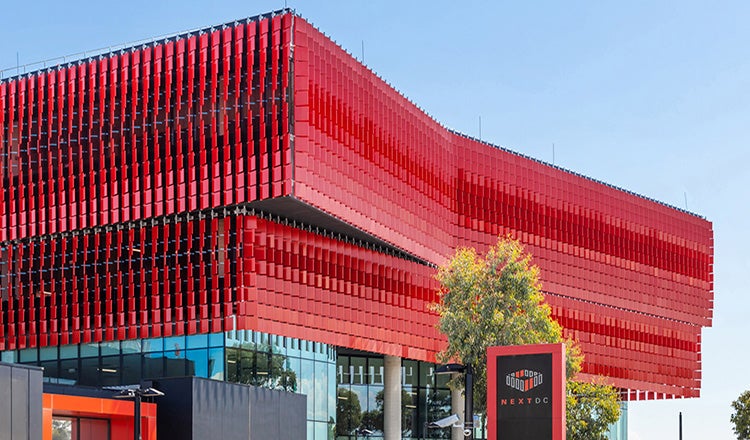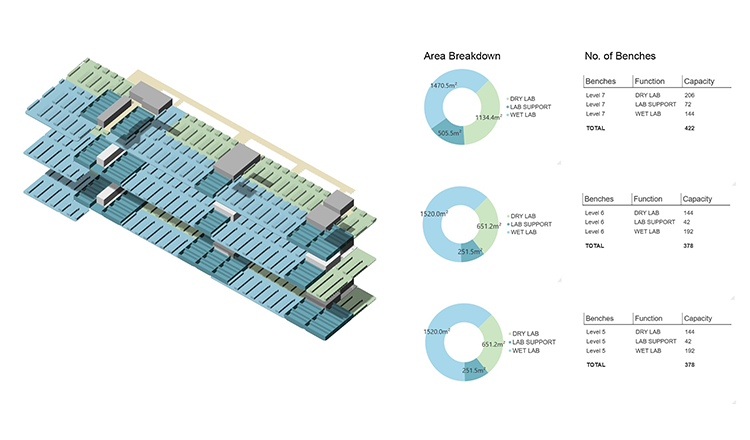
Beyond Intuition: Designing for Complexity in Our Cities
As our cities grow denser, more connected, and increasingly layered with social, environmental, and technological demands, the task of designing them has become increasingly complex, and intuition alone can no longer keep pace. Today, data-driven design is transforming architecture, engineering, and construction by equipping multidisciplinary teams to make sense of urban complexity. By embedding evidence throughout the design process, data can turn competing inputs into clear, actionable solutions with the potential to reshape how our cities function.
Integrated firms like HDR are actively embracing this shift, combining digital workflows, shared data platforms, and advanced analytics to inform decisions about operational performance, spatial sequencing, material selection, and user experience. The result is a methodology that is not just smarter but more collaborative, measurable, and impactful.
From intuition to evidence, silos to shared platforms, and project delivery to lifecycle value, HDR sees this as both a cultural and technical evolution – one that elevates design excellence, improves operational performance, and delivers resilient outcomes.
Learning from Context
Data-driven practice has long-standing roots. In post-war manufacturing, W. Edwards Deming replaced rework and waste with disciplined measurement and feedback. His reminder still resonates: “Without data, you’re just another opinion,” as Jeremy Graham, Computational Design Director at HDR, often quotes.
“Data-driven design is a methodology centred on evidence rather than intuition,” Jeremy explained. “It begins by defining the questions that need answering, identifying the data that truly matters, and supporting decisions that are measurable, verifiable, and actionable. Applied consistently, this approach fosters collaboration, breaks down silos, and drives better outcomes for clients and communities, not only by addressing challenging problems but by elevating design beyond the brief.”
Three key opportunities underscore the value of this approach: enhancing information integration, connecting project life cycles, and cultivating a collaborative culture. While architects, engineers, and consultants have historically worked in separate systems, today integrated firms like HDR are seeing a significant move toward shared platforms and integrated workflows.
“Culture is the true lever for change. When data becomes a shared language for collaboration and decision-making across disciplines, teams build trust, align around common goals, and consistently make better choices,” said Kevin Miller, TMT Director at HDR. “Technology is simply the enabler. Its real value is unlocked when project teams use data to address their clients’ most complex and critical challenges.”
Making Data Actionable
Platform-Enabled Collaboration
Connecting data across feasibility, design, construction, and operations through common data environments with agreed standards delivers some of the most powerful benefits.
A powerful illustration of this approach is The Clifton Center for Medical Breakthroughs – a 139,000 square metres, state-of-the-art clinical facility housing 504 patient rooms, 50 operating and procedure rooms, a relocated and expanded Emergency Department, and a host of enhanced care delivery programs. From the very outset, HDR leveraged a suite of proprietary tools to create a unified data platform that enables seamless coordination and decision-making throughout this landmark project.
“This approach allowed us to consolidate and analyse project data early on, enabling stakeholders to draw on data-driven insights at critical design decision points,” said Graham. “Across the project lifecycle, the focus has shifted from simply collecting files to building a shared data environment that delivers value well beyond project completion,” he added.
Another widely cited example is Princeton University’s ongoing campus transformation, which added 280,000 square metres of new construction to accommodate more students, expand research facilities, and replace aging infrastructure. To coordinate this complex program, Princeton used Autodesk Build within the Autodesk Construction Cloud, providing a single source of truth for architects, engineers, and contractors. “By pairing handover models with IoT data, facilities teams now receive real-time insights into building performance, enabling them to spot issues early and resolve them in days rather than months,” said Kelsey Stein, Senior Principal Business Consultant at Autodesk.
From the earliest stages, platform-enabled workflows are helping HDR to strengthen stakeholder collaboration, measure performance, and deliver optimal outcomes, whether that means maximising operational efficiency, optimising energy and daylight, minimising cost and material waste, or creating spaces that enrich communities. Crucially, these workflows also reveal how spatial arrangements, light, and material choices will affect building performance and user experience before construction even begins.
Evidence-Based Performance Optimisation
Modern workflows now offer the capability to integrate condition data, digital models, and geospatial context, allowing teams to optimise design performance, operational efficiency, and cost-effectiveness throughout every stage of a project.
“For our Transport clients, we use GIS-integrated deflection and pavement data to inform intelligent maintenance regimes. This helps us to decide how best to allocate funds, when to intervene, and when to strengthen the pavement,” explained Clive Baker, Planning & Design Director, Transport at HDR.
“When combined with real-time monitoring and predictive analysis, decisions shift from reactive to proactive, improving performance and resilience across the lifecycle. Evidence allows teams to test alternatives, measure impacts, and make defensible choices over the long term.”
This approach was applied at scale on the Coomera Connector projects, where HDR used data-driven design to optimise safety, capacity, and constructability. Traffic modelling, hydraulic analysis, geotechnical data, and environmental assessments informed road alignment, bridge design, and flood mitigation. By integrating these datasets through digital workflows, the team coordinated across disciplines and delivered design decisions that have enhanced efficiency, resilience, and community outcomes in the Gold Coast area.
Digital Twins at Precinct and City Scale
As cities grow more complex, understanding how buildings, infrastructure, and public spaces interact requires a connected, whole-of-precinct view. Digital twins – dynamic, data-rich models combining BIM, GIS, and real-time sensor information – enable simulations, “what-if” analyses, and operational insights at the scale of precincts and cities.
“Digital twins are only as powerful as the data that feeds them. From a single building to an entire city, integrated data allows us to see interactions, anticipate risks, and optimise performance,” explained Baker.
Alison Potter, Design Principal at HDR, added: “City-scale digital twins enable us to visualise and interpret climate data, urban systems, and resource availability before pen hits paper – empowering design decisions with greater foresight and a deeper understanding of a site’s potential. This helps us to minimise carbon impact and unlock opportunities for circularity that benefit both communities and natural ecosystems.”
Toronto’s Ontario Line Subway, North America’s fastest-growing metro corridor, illustrates this potential. Spanning 16 kilometres with 15 stations and an expected 400,000 daily boardings, HDR developed a digital twin integrating GIS, reality mesh, point cloud scans, 2D CAD, and 3D BIM models. This unified model brings together station layouts, infrastructure, neighbouring buildings, and the surrounding urban context. Its 3D web interface gives stakeholders actionable insights, optimising operations, improving pedestrian flow, enhancing daylight and sightlines, and elevating the public realm experience.
Similarly, HDR’s engineering teams are currently working with data centre clients in a digital advisory capacity, helping them procure the right data from their supply chain at the right time to enable informed decision-making. This includes preparing Employers Information Requirements and Digital Delivery Plans, as well as collaborating with equipment suppliers to support the procurement of sensors and other devices so that, once commissioned, the model is enriched with ongoing real-world data capable of delivering business value throughout the life of the asset.
Creativity as a Design Multiplier
In complex projects, creativity and analytical rigour are not mutually exclusive, but complementary forces that elevate architecture. “HDR’s approach to data-driven design enables us as designers to be responsive to real conditions and insights within our physical and social environments, allowing us to drive meaningful change,” said Alison. “By integrating spatial information and performance data early in the process, teams can narrow down possibilities earlier, test a range of options with more confidence, and deliver design solutions that are resourceful, adaptable, and deeply responsive to people and place.”
NEXTDC M2 Melbourne data centre in Tullamarine exemplifies how design ingenuity can work hand-in-hand with technical and data-driven rigour. Operational, spatial, and workflow data informed energy systems, cooling strategies, and equipment layouts, while digital simulations guided modular solutions to meet evolving needs. Thoughtfully knit into its urban context, the design harmonises with the surrounding environment and engages the community. By embedding computational and generative design into evidence-based workflows, M2 shows how technical precision and considered creativity converge to deliver efficient, resilient, and responsive facilities.
Similarly, the Sydney Biomedical Accelerator demonstrates how creative problem-solving and evidence converge in complex research environments. Operational, spatial, and workflow data were used to optimise laboratory layouts, circulation, and collaboration zones using movement and adjacency simulations to foster interdisciplinary research. Digital models informed material selection, environmental controls, and adaptable infrastructure, enabling the facility to evolve with biomedical advances.
Advances in AI are unlocking new insights and opportunities to enhance creativity on highly complex projects. Generative AI, in particular, is enabling rapid visualisation and immersive exploration of the buildings we’re designing – allowing us to focus on what truly matters: good design.
Graham added: “By automating repetitive analysis, teams can be freed up to focus on deeper insights and explore more options, faster. Looking ahead, AI could even participate in early design phases, generating simulations that allow humans to stay focused on creativity and judgement.”
“Data-driven design doesn’t limit creativity – it supports it with an evidence-based foundation,” added Miller. “When teams can see how design decisions affect performance, energy use, and user experience, it gives them the confidence to take bold, innovative steps while staying grounded in evidence.”
The Collaborative Advantage
Data-driven design is no longer experimental – it is foundational to shaping infrastructure that is innovative, efficient, and regenerative. By integrating intuition with evidence, breaking down silos, and leveraging shared platforms, AI, and digital twins, project teams can unlock measurable value across an asset’s lifecycle.
The payoff is clear: designs that perform better, spaces that are deeply responsive to humans and the environment, and projects that generate enduring community benefit.
As published on The Asean Developer.
At HDR’s new Melbourne workplace, a panel discussion titled “From Data to Impact: Designing for Complexity in Our Cities” explored how data-driven design is reshaping architecture, engineering, and construction. Moderated by Design Editor Alice Blackwood, the conversation featured HDR’s Jeremy Graham, Alison Potter, Kevin Miller, and Clive Baker, alongside Autodesk’s Kelsey Stein. Together, they shared key insights on harnessing integrated data, analytics, and digital workflows to navigate urban complexity, drive measurable design outcomes, and unlock new dimensions of creativity.

