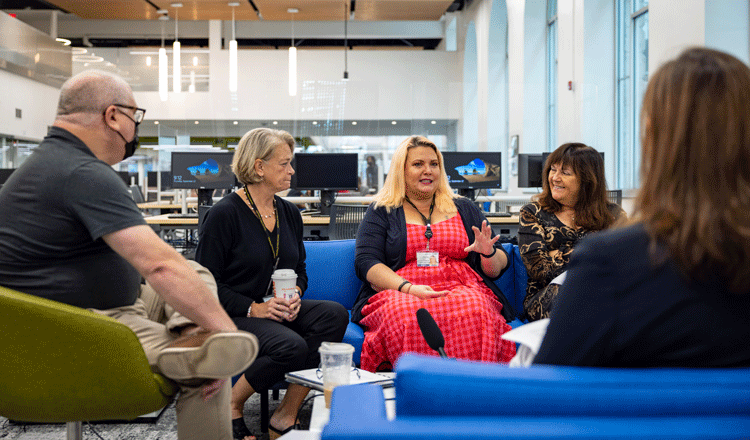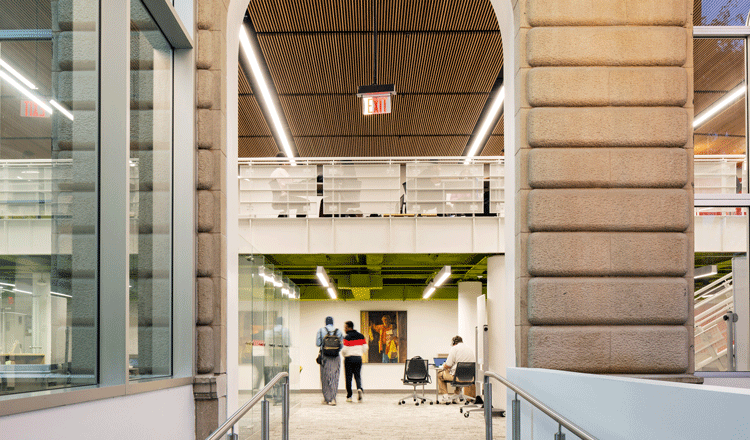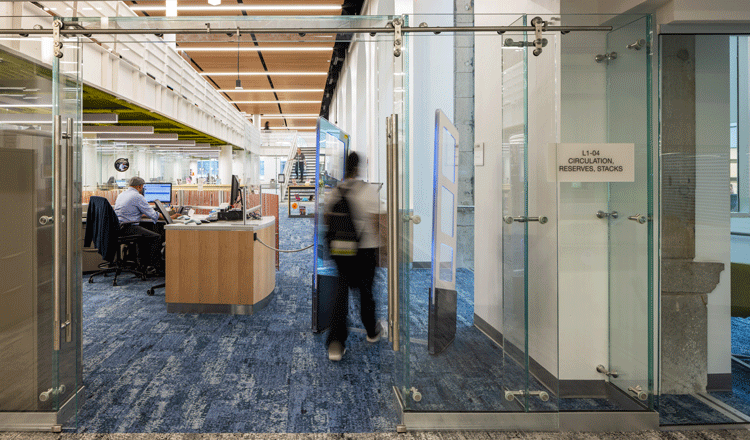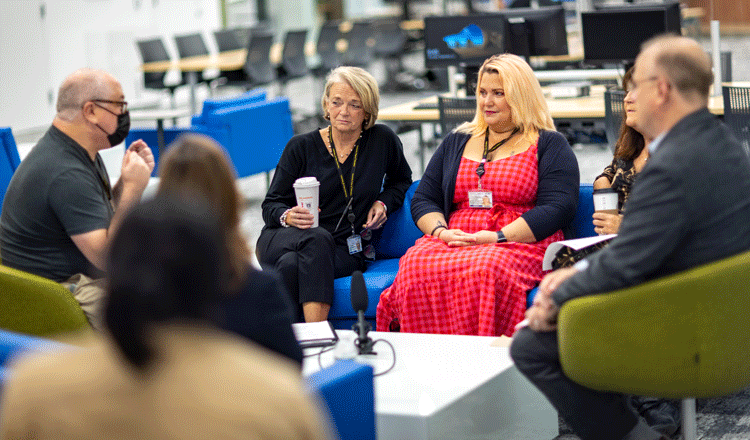
Libraries as the Epicenter of Campus
Since 2017, our Adaptations interviews with higher education administrators, professors, and academics have explored how higher education institutions evolve and adapt to changing paradigms.
After six years of design and construction, the Community College of Philadelphia celebrated the opening of its new Library and Learning Commons this fall. The project transformed their existing library into a hub for collaboration, whose progressive design invites students to use the space as they need – whether that's studying for an exam, receiving mentorship from tutors, or enjoying some well-deserved downtime in a comfortable environment.
This interview is the second of our two-part series with leaders from CCP, exploring the qualities of an emerging library typology that challenges the library's traditional role by prioritising open, collaborative space for students over book storage. Continue reading to understand what it means to design for students, how this can happen without building new, the functionality of glass-enclosed stacks, and how the design process strengthens the bond among faculty.
Panellists Include
- Joan Bush Ed.D. Dean, Educational Support Services
- Mike Krasulski, Assistant Professor — Access Services and Department Head
- Anna Seixas, Assistant Professor and Department Chair, Learning Lab
This interview is edited for length and clarity.
Designing for Students
Eliminating Barriers & Enabling Access
HDR: Can you speak on CCP's philosophy of putting students first and how that shows up in the design for the new library and learning commons?
Joan Bush: Of course. The goal from the very beginning was to create a home for students. We're not a residential institution, so our students do not have dorms to retreat to before, in between, and after class. We built this space for collaboration — to create a sense of belonging and togetherness for students to feel and see that they are indeed a part of a community.
Mike Krasulski: The whole design was intended to eliminate barriers and enable access. We want our students to take great pride in using this new space. It's not for faculty. It's for students.
HDR: It appears to be working. We've seen many students coming and going from just being here for a few hours.
Joan Bush: It's true. Students are coming here because they want to be here. They don't have to be here. They could use our loan-a-laptop program, but students use our computers. There's something about belonging that motivates students to show up for themselves in this space.
HDR: Do you think further integrating the learning labs in the library has helped bring more students to the space?
Anna Seixas: Oh yes. Before, we had three learning labs scattered across campus in nondescript locations – almost like it was shameful to ask for help. Integrating the learning labs in this central location where we want students to congregate and bring this space to life was paramount.
Joan Bush: Yeah. There's a variety of seating and collaboration, and it's just fabulous. And those group study rooms are booked.
Mike Krasulski: From sunup to sundown. If we built 50 more, we would need 50 more.
Preserving a Historic Structure
Connecting Buildings Through an Unused Stairwell
HDR: Tell us about the history of this building and why it was better to have renovated an existing space than build a new one.
Mike Krasulski: We are sitting in the third United States mint building. The city would be very upset if we did anything to the building. The observation deck for touring the mint building was on our rotunda level. The design team decided to utilise a previously existing stairwell that had been disused since the 1970s, which was used to lead visitors up to the rotunda. Seizing this existing stairwell, the design connected the Bonnell Building, the Mint Building, and the West Building.
Anna Seixas: opening it up and allowing students to access the library from different levels was a huge deal. I felt like HDR captured that very well with the model and coming in and going, "Look, you can only go this way, and you can only go this way, and here's how we would like to open it up." That helped us, I think, to get out of what you can imagine with what exists and goes, "Oh, it's beyond... we're not just working within what we have to gussy it up."
Fewer Stacks = More Space for Students
Securing Books in a Glass Enclosure
HDR: Did you have to downsize your library collection to make room for the large reading room and private spaces? What was this process like?
Mike Krasulski: Yes, we did. It was a significant undertaking that went on for nearly six months. My perspective about reducing library collections is the following: when in doubt, throw it out. If you have to agonise over whether you should keep something, it should go. The easier things to get rid of were those books that were available electronically. Reducing our collection has made us more intentional about what books we get and how long we keep them.
HDR: I can see the stacks from my seat. Can you talk about the decision to house the collection behind glass in a centralised library location?
Mike Krasulski: We used to have a swipe system to enter the library for security. It created a sense that we did not trust our users. After having conversations about what we were trying to secure and determining it was the books, we decided to eliminate the swiping system upon entry. The glass enclosure enables us to protect the stacks and keep the space open for students.
Learning by Design
Visioning Exercises Strengthen Faculty Bond
HDR: What did you find valuable about the design experience?
Joan Bush: The visioning exercises at the beginning of the project were so valuable. It was the first time I had ever been through an exercise like that. It was a great experience among leadership; in fact, I still have the photo of our values and what we all agreed upon. That anchored us as a leadership team, and then as our team, it anchored us to what matters in this experience. We learned a great deal. It's helped us grow as educators.
HDR: The design process has brought you closer together.
Joan Bush: Yes, it did. And it invited us to think differently, and I value that, and thank you for that, and thank the whole firm for that.





