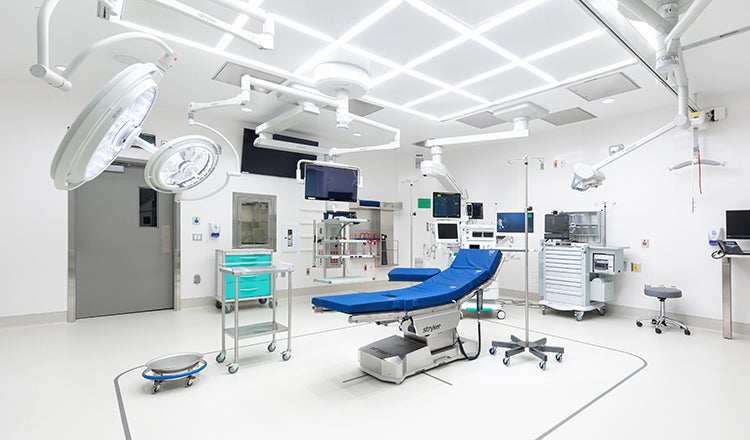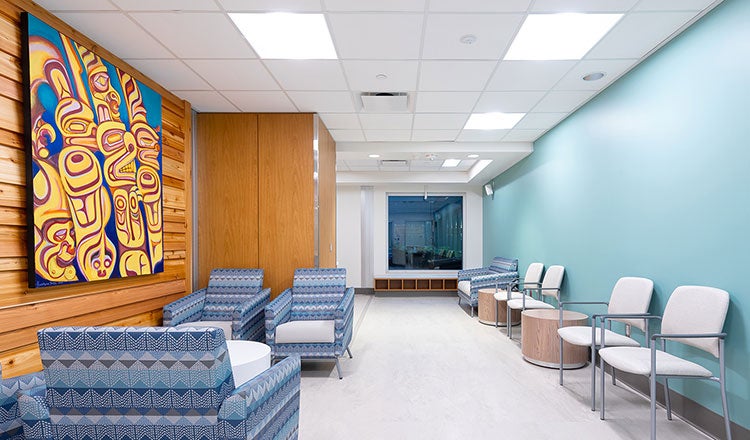Lions Gate Hospital Acute Care Facility

Lions Gate Hospital Acute Care Facility
Building the Missing Piece
The new Paul Myers Tower brings advanced acute care and virtual care capabilities to the 24/7 Lions Gate Hospital campus. Integrating seamlessly with existing campus structures including the Paul Myers South Tower and Northern Expansion building on one side, and the Hope Centre building on the opposite side, the new six-story facility enhances patient care and community health throughout the North Shore and Coastal region.
Supporting Healing, Reflecting Community
Designed to promote healing, it offers access to daylight, views of nature, quiet spaces and wood details throughout creating a warm and biophilic atmosphere. A reflection of the people it serves, all the interior and exterior wood used in construction was repurposed from trees that were cleared to make way for the site. Artifacts saved from the original hospital are strategically integrated throughout the exterior design of the entry court and rooftop garden to celebrate the hospital's long history in the community. The design team also coordinated with First Nations representatives for interior colors, themes and artwork to ensure they accurately reflect the region's Indigenous culture.
Key features include:
- Six inpatient units with 108 single-occupancy acute medical/surgical patient rooms and all associated support spaces
- Eight universal operating rooms and 39 co-located pre- and post-operative bays
- Medical device reprocessing department
- Urgent/primary care center and integrated operations center
- Rooftop garden, multipurpose hall, patient discharge services and retail amenities
Seamless Design Implementation
Given the active 24/7 campus, the design addresses seismic connections to existing buildings and ensures privacy for staff and patients. Smooth access to the Hope Centre ambulance bay and the Paul Myers drop-off and convenient parking and user access enhance the arrival experience, while accounting for existing service tunnels.
A phasing plan including building demolition, replacement of the oxygen tank farm, rerouting egress patterns, temporary facility entrances and constructing an interim support building ensured ongoing hospital operations during construction.
The building is LEED Gold-certified, with an energy use intensity of 246.6 kilowatt-hours per square meter — an 18% reduction from the code baseline and well below HDR’s internal target of 315 kilowatt-hours per square meter. This performance is achieved through a high-performance envelope and a highly efficient mechanical system that uses a heat recovery chiller to capture cooling loads and provide most of the hospital’s heating. A sophisticated energy metering system enables operators to continue improving efficiency.
The hospital also prioritizes health and wellness through a large open rooftop garden for respite, low-VOC (Volatile Organic Compounds) indoor materials, MERV 13 filters and active air quality monitoring. Each area features individual temperature and lighting controls to enhance comfort for patients and staff.
The project enhances campus functionality and supports future growth by integrating mechanical heating with district energy infrastructure. The design fosters improved physical activity and social connections, promoting better physical and mental health through restful, welcoming and refreshing environments.















