
Academic Health Centers: Community Development
Precincts and Development Zones
An academic health center can stimulate and support its surrounding community and be a vital catalyst for community resilience and elements that foster healthy populations.
Community Connections
Town and gown relationships between academic health centers and surrounding community components have often been strained because the centers may thrive while surrounding areas suffer. Each center and their community have unique issues. Planning a center in isolation leaves opportunities on the table; however, planning with the community can take the positives of both and create synergies. Mash-ups of urban and academic health planning can strengthen both and provide a foundation for innovation districts.
Mash-ups of urban and academic environments create a unique equation: 1 + 1 = 3
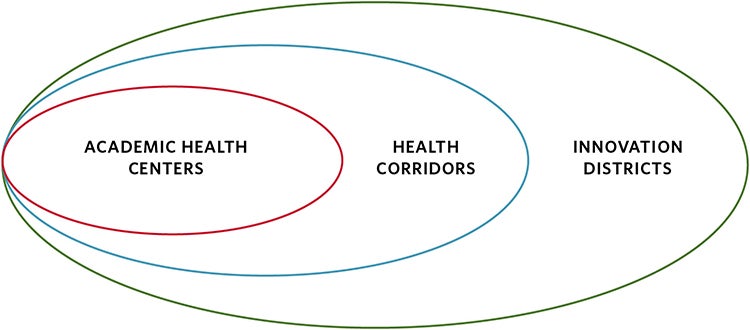
Health Corridors
Health-oriented developments are becoming a catalyst for creating healthy communities. There is no better center of a health-oriented development than an academic health center where research, education and care are integrated to advance health and focus the expertise within the surrounding community.
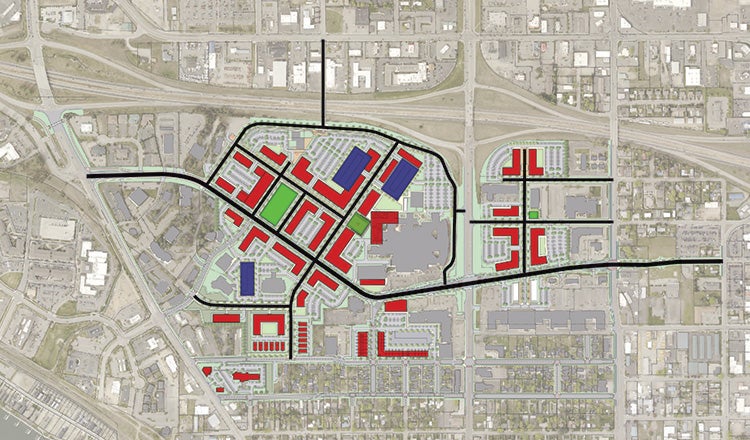
Four goals for health-oriented developments:
- Catalyzing a healthy community
- Reducing health disparities
- Providing generational connectivity
- Living, working and playing in a sustainable, walkable community
Innovation Districts
Historically, university science parks were developed to connect industry and academia in underdeveloped areas within reasonable proximity. The new model is to create a “sense of place” around the academic health center and research institutions by placing innovation districts adjacent to the center. Close collaboration between the institution and corporate partners — and a live-work-play lifestyle — has been a catalyst for innovation.
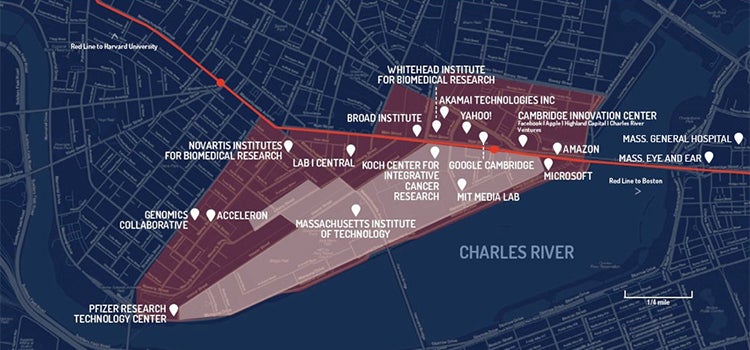
Reshaping the Campus
Recognizing the multiple scales of an academic health campus and the many ways it can flex and adapt, it’s important to look at all possibilities both within and beyond the walls of campus facilities.
Placemaking
Placemaking is the collaborative process of creating, enhancing and managing people-focused places that respond to and respect the unique qualities of that place. It considers the individual as carefully as it considers the crowd.
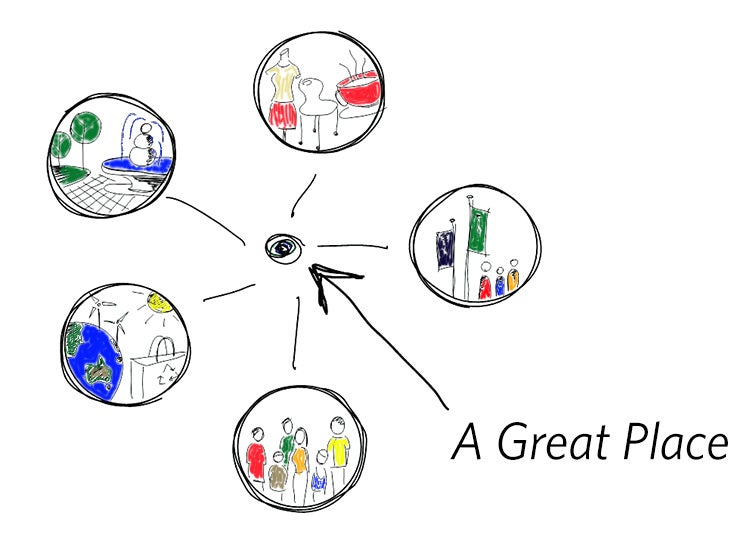
Placemaking must …
- Respond to the essential character of the place.
- Be meaningful to people, emotionally and spiritually.
- Involve people in the place’s production.
- Be attractive to people, physically and intellectually.
- Provide a choice of experiences.
- Be sustainable economically and environmentally.
Flexible, Adaptable, Programmable Outdoor Space
An academic health campus thrives on diversity. Clustering overlapping zones — clinical care, research, education and administration — around a common, organizing, open space, and dedicating new open space through campus revitalization, can facilitate chance encounters between disciplines to cross-pollinate ideas from research to implementation.
- Proximity, adjacency and efficiency animate a space
- Integrated, translational work and care spaces impact land use and densities
- Foster chance encounters between disparate disciplines
- Through campus revitalization, dedicate new academic, organizing open spaces and connect to off-campus amenities
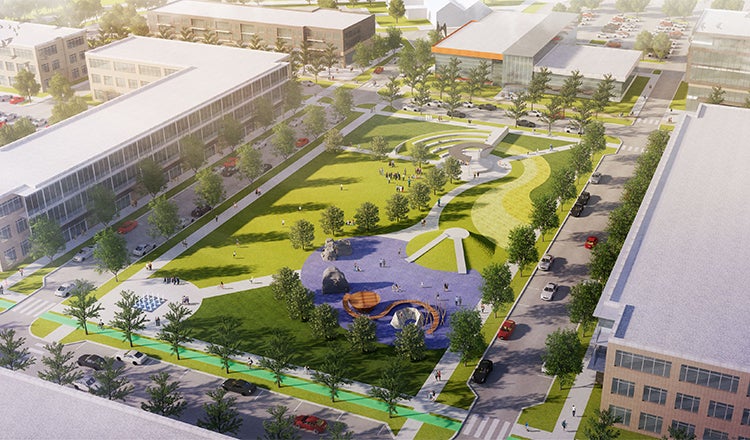
Spaces can flex and adapt. We design health- and education-oriented landscapes for spontaneous and planned ecological and social activities. Using outdoor space to accommodate student or staff needs like housing, respite, gathering or classes, and patient care needs like testing or waiting are becoming more common. Site design should start with this concept in mind.
New Technology
Advancements in ride-hailing, telehealth and work-at-home technology, along with growth in the use of autonomous vehicles, will change the way staff and patients access work and care, resulting in decreased parking demand, improved parking efficiencies and a need for more curb length at passenger loading zones. These changes will foster increased density, better programmatic adjacencies, and less money spent on parking-only facilities.
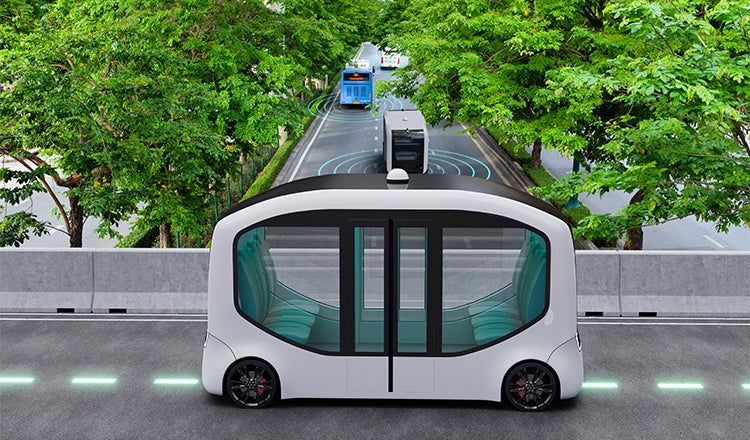
Together, we must all explore the following questions:
- People are getting used to telehealth and remote work. Where is this headed?
- Autonomous campus shuttles and private vehicle shuttles are coming. Are facilities prepared?
- Ride-hailing technology means increased curb length at passenger loading zones is needed. How does this fit into campus design strategy?
- Parking garages can be multi-purpose buildings for valet, self-park, patient transfer, autonomous parking, surge capacity, rooftop open space and office uses. Where else might a campus flex for new technologies and needs?

