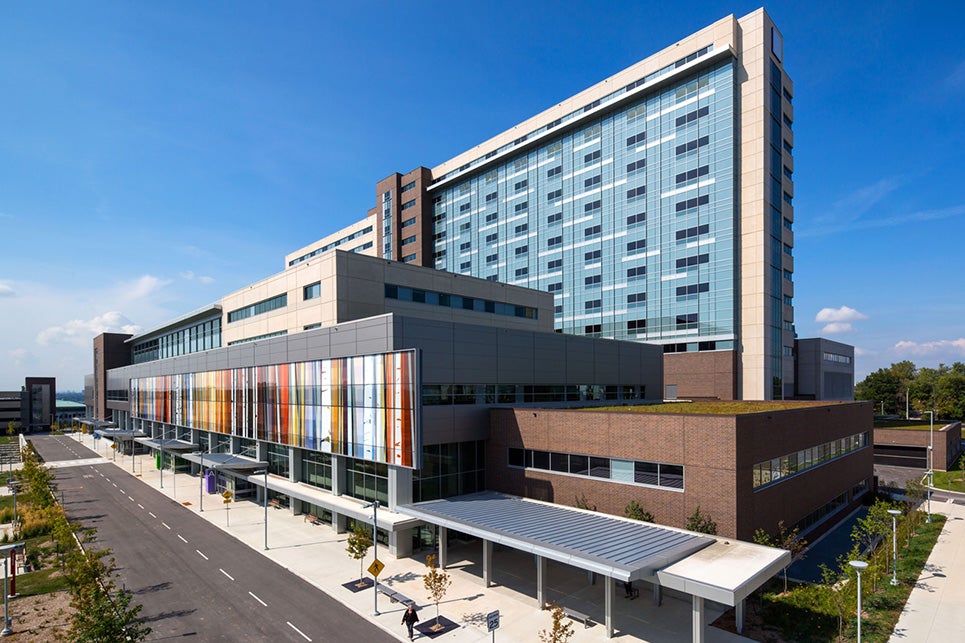
The Envelope of Humber River Hospital: Modern Composition
The Humber River Hospital project was challenging for everyone who worked on it, but it was also truly exciting. Its size and complexity are simply mind-boggling. The work included a very diverse group of people from 12 of our offices across the United States and Canada on this project.
From the perspective of designing the envelope, it was especially rewarding to work with our Toronto office; Canada leads the world in design and construction techniques for building envelopes that drastically reduce heat loss and condensation within wall cavities. In fact, many LEED principles for building envelope design in the United States have been standard practice for years in Canada.
In case you missed it, Humber River Hospital is North America’s first fully digital hospital. The new hospital uses the most current technologies possible to enhance all aspects of quality patient care delivery, improving efficiency, accuracy, reliability and safety. At 1.8 million square feet serving more than 850,000 people in northwest Toronto, it’s now the largest acute care hospital in the Greater Toronto area.
The building is comprised of three simple components that reflect the hospital’s essential functions. The architecture of these forms takes inspiration from the architecture of Toronto, and follows clean rectilinear lines. As the exterior palette of materials was developed, precast concrete was envisioned from an early stage of the design to provide a solid and durable material to help fulfill the hospital’s overall goals. The final palette of precast concrete, brick, glass and metal panel was used to accentuate the major elements of the building and to break down the scale of its massive exterior envelope.
The new building needed to project a contemporary image. To achieve this goal, we composed a façade using precast concrete panels with two finishes to help accentuate the articulation of the windows. The glazing features a strong system of reveals that echo the movement of the river over the river’s rocks.
Precast concrete defines the mass of the inpatient tower. Overall, the building uses 130,000 square-feet of precast concrete as part of its 360,000-square-foot exterior envelope. The hospital’s design is notable due to its simple and modern composition. The vertical pattern and texture created by the detailing of the precast concrete was well-executed by PCL Constructors Canada Inc., the project’s general contractor. The result is beautiful — a careful "tuning" of the architectural precast color to complement the adjacent materials balances massing, proportion and detail. It also demonstrates the functional utility of precast concrete to employ large panel sizes, thus increasing the speed of construction.
The use of precast panels on the Humber River Hospital was based not only on esthetics, but also the ability to support the rigorous functional requirements of the design. Here’s how:
- Reduced Sound Transmission - An important quality of any hospital is to provide a quiet environment for patients. In sound transmission studies, the density of precast panels helped dampen noise from the surrounding streets and highway.
- Thermal Efficiency - The inherent thermal mass of precast concrete reduces heating and cooling loads.
- Durability - The exterior envelope needed to be weather-tight, requiring a material that could withstand the harsh Ontario winter with little maintenance. Thankfully, precast concrete is resistant to rain, flood damage and windblown debris.
- Ease and Speed of Construction - PCL embraced prefabricated construction techniques to accelerate the construction schedule. The use of exterior envelope components such as unitized curtain wall and precast concrete wall panels allowed for installation via cranes, minimizing the need for exterior scaffolding. Precast concrete panels were cast in the factory concurrent to the construction of the cast-in-place concrete structure.
The design of Humber River Hospital combines precast concrete, curtain wall, aluminum panels and masonry in a masterful way, achieving a state-of-the-art, timeless building for Toronto. It’s a project I’m proud to have contributed to. Kudos to Brian Norkus, the design principal in charge of the exterior design, and PCL, for bringing it all to life.


