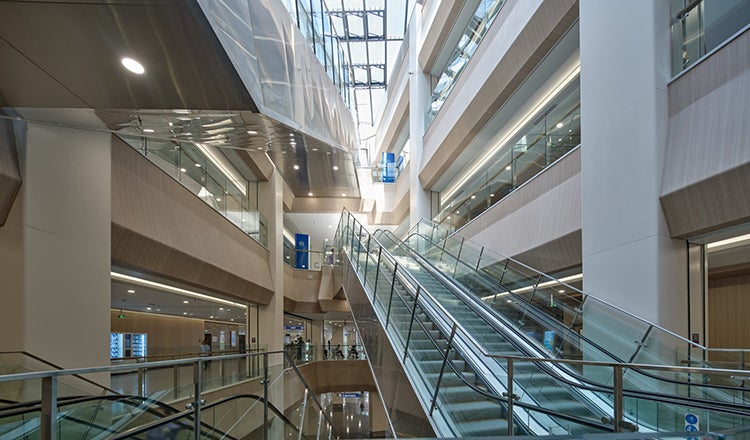Sir Run Run Shaw Hospital Grand Canal Branch Affiliated with Zhejiang University School of Medicine

Sir Run Run Shaw Hospital Grand Canal Branch Affiliated with Zhejiang University School of Medicine
History of the Grand Canal Inspires Hospital Design
The Sir Run Run Shaw Hospital Grand Canal Branch is situated along the banks of the historical Jing-Hang Grand Canal, a significant cultural symbol in the region and the leading inspiration for the new Sir Shaw Hospital. As a historical gateway to trade and exploration throughout China, the Jing-Hang Canal has played a prominent role in the development of the region’s rich culture, history and economy.
The design concept for this 1,500-bed hospital is guided by the theme of the Southeastern Chinese sail boats that have navigated the canal for years, bringing a poetic “thousand sails” image to life and embodying the unique natural and cultural elements of the canal while demonstrating the future vision of Sir Shaw Hospital.
Key features of Sir Shaw Hospital:
- In an effort to create a space where high-tech, advanced programming fuses with human nurturing and the comforts of nature, the design team utilized modern elements like glass and metal in tandem with warm, natural elements of stone, wood and plenty of natural light.
- A curved, three-story pedestrian bridge, acts as the spine of the site connecting the campus and reaching across all programs. This ensures that circulation is clear and intuitive between all medical zones.
- The drop-off design and circulation for the hospital mimics an airport drop-off area to alleviate traffic congestion at the hospital entrance.
- A long queue space conveniently runs along the face of the hospital for vehicles arriving or departing with patients.
- Public space along the queue provides visitors with a gathering area adjacent to the hospital.
A Design Focused on Sustainability and Connection to Nature
A major determinant of the hospital’s planning, massing and façade design is sustainability. Minimizing the hospital’s energy and water use was a leading design goal aimed at supporting progressive environmental design and a reduction of consumption costs. Ultimately, the hospital’s distinct massing results in a 20% cut of cooling costs while optimizing daylight in patient rooms. As one of the most critical spaces, patient floors are laid out along the windowed façade to maximize daylight and ventilation for a comfortable, brightly-lit space conducive to healing. This particular orientation of patient rooms offers panoramic views and valuable southern exposure to maintain a comfortable climate and environment for patients.
A lush green roof provides thermal insulation, reducing energy consumption while also mitigating the hospital’s heat island effect. This permeable roof, which absorbs rain water and utilizes a new grey water system, contributes to the city of Hangzhou’s efforts to maintain their status as a “Sponge City,” a China-wide initiative in which progressive cities pilot environmentally friendly and nontraditional water management strategies to combat flooding.
Other important sustainable design features include a southeast orientation of the towers to maximize daylight and reduce energy consumption, patios and landscape decks that provide additional daylight and natural ventilation, and a solar thermal system that significantly minimizes energy consumption and environmental impact.








