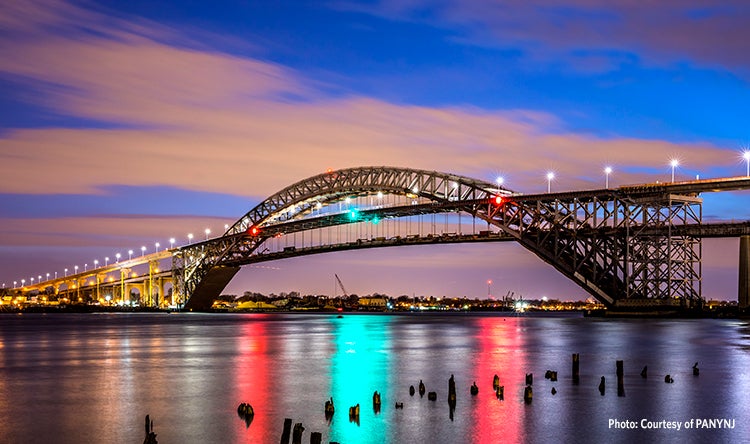Bayonne Bridge Navigational Clearance Project

Bayonne Bridge Navigational Clearance Project
Raising a Bridge Deck Within Existing Structure
The Bayonne Bridge opened in 1931 as the world’s longest steel arch span, and it remained so for more than 45 years. Eventually, however, its 151-foot navigational clearance began to hinder the passage of shipping vessels bound for the ports of Newark and Elizabeth.
We partnered with the Port Authority of New York and New Jersey to increase clearance to 215 feet to allow passage of modern freighters and help maintain the ports’ economic competitiveness by meeting the deadline for post-Panamax ships coming to market. Raising the roadway 64 feet within the confines of the twin plane arch truss was the most efficient solution. It also allowed traffic to continue using the existing deck during construction.
As the lead design firm in a joint venture with WSP on this $1.68 billion project, our responsibility included the design of the new deck for the main bridge span; the strengthening of the historic arch for increased loading; and the segmental concrete approach superstructures. We also provided architectural design for four service buildings, maintenance of traffic design, traffic modeling and permit acquisition in addition to project management for the design team.
Racing against the cutoff date for ports to accommodate larger vessels, our team introduced several innovations to expedite the schedule. Using a creative approach, the new arch superstructure was built above the existing deck to allow for continuous traffic during construction.
For the approach structures, our bold design allowed the new north and southbound piers to be fully independent precast concrete structures. They were steadied by temporary steel pipe struts as opposed to relying on the partial erection of the southbound structure for support. A prefabricated steel truss also replaced the cast-in-place concrete strut at the mid-height of the tall piers. By utilizing premade design elements and eliminating the need to build a portion of the southbound structure, we streamlined the construction sequence and condensed the overall construction schedule.
Maintaining the bridge’s original footprint allowed for an accelerated schedule and eliminated right-of-way acquisitions. It also allowed us to use an environmental assessment — instead of the lengthier environmental impact statement — cutting at least three years off the schedule.
Our design is inextricably linked to construction. Precast segmental concrete construction lowered costs, improved durability and reduced maintenance. Precasting also eliminated the need for concrete trucks to travel through neighborhoods surrounding the bridge as the precast segments were delivered on the previously constructed bridge. Included in the project criteria, the new northbound roadway contains a shared use path and the southbound roadway is designed to accommodate future light-rail transit.
In September 2017, the existing suspended arch roadway was removed and post-Panamax vessels enjoyed unencumbered passage, carrying some 8,000 containers more than previous ships. Our holistic approach minimized impacts during construction while accommodating future growth, and extended the life of a landmark bridge by another 100 years. In February 2019, all four lanes were opened to traffic on the new elevated alignment. The new facility was dedicated on June 14, 2019.









