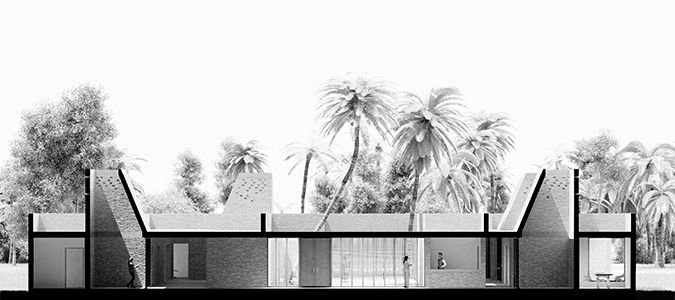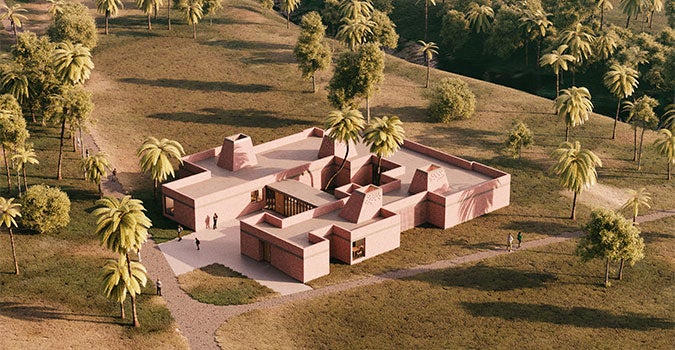iKure

iKure
Healthcare Design Talent Assists in West Bengal
Approached by iKure, a leading-edge Indian social enterprise specializing in healthcare delivery, our Design 4 Others team was tasked with designing a new central clinic and headquarters in Baruipur, West Bengal. The client specializes in high-tech, low-cost healthcare delivery, and expected the clinic’s design to take a similar approach. This presented a challenge: how can a building adopt a research-based approach to computational design while maintaining a low cost of construction?
Design that Utilizes Artificial Intelligence
A major component of iKure’s work lies in optimizing healthcare delivery using a sophisticated AI-driven model developed together with IBM’s Big Data team. By analyzing health indicators, the software is able to assign priority to patients in need — a critical step in a region where one doctor serves as many as six thousand patients. The iKure platform has served nine million people in India and is being rolled out to ten other countries in Africa and Asia.
The new Heath Hub is the physical manifestation of their approach to the delivery of primary healthcare: high-tech, low-cost, and humane. The design team applied a similar big-data approach to the building’s massing and exterior design. Using machine learning, thousands of iterations of a random form were analyzed for their suitability for the building’s program and the amount of shade that they provide during the day — an important consideration for a building that must temporarily house patients and families from across West Bengal. As the form-finding algorithm evaluated each iteration, it learned from their successes and failures and carefully evolved into a shape that maximizes the available shade produced by the building.
The eventual result? A courtyard building, every time. This outcome emulates a traditional form of building in West Bengal: the courtyard house, which uses shading as a critical means of climate control. While that typology is the result of thousands of years of trial-and-error, this new algorithm effectively short-circuits the vernacular process by generating and evaluating each option in a matter of milliseconds.
The final form features an abundance of smaller lightwells ringing a single, larger courtyard. This layout allowed for a clear, efficient ring-road circulation; importantly, the small lightwells sit at the intersection of each hallway, giving users a sunlit beacon to move towards. This effect is most pronounced at the entry lobby, where users are greeted with views of lightwells at both north and south. Porous brick towers have been placed at each aperture, which filter light both in and out of the building — in the evening, they stand as beacons for the larger Baripur community.
This optimization and the shade-based massing tool use only local labour and vernacular techniques. Instead of using computational design to merely realize a complex form, these approaches ultimately increase equity by enabling others to build in a way that is both performance-driven and place-based.
Design 4 Others is a philanthropic initiative operated out of HDR’s architecture practice with a mission to positively impact lives by dedicating time and expertise to projects that improve the human condition around the world. Our HDR design teams work with industry partners toward common goals — to make a difference by providing architecture, engineering and planning services for limited or no compensation. Find out more in the D4O Impact Report.











