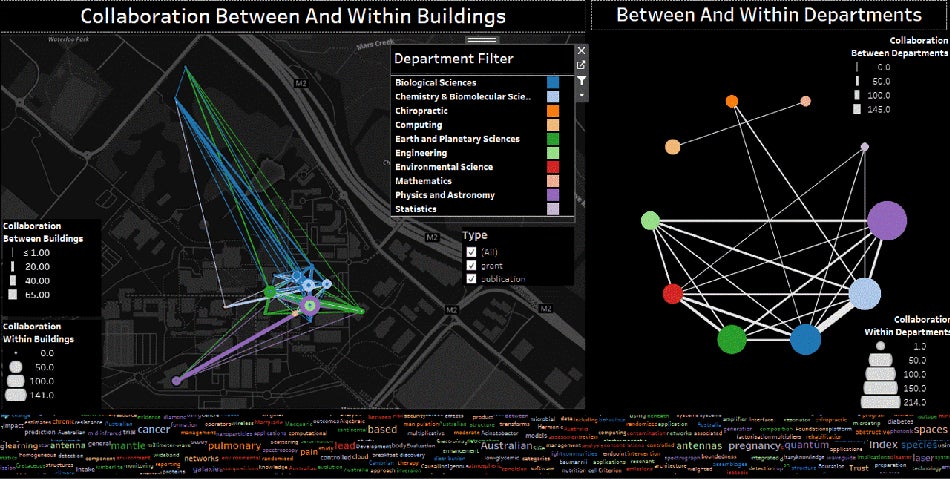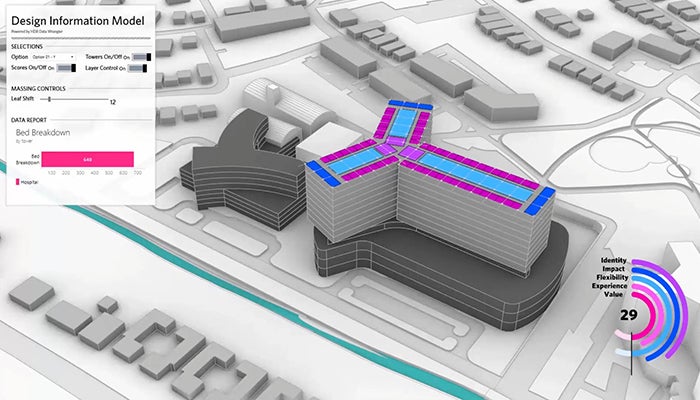Data Wrangler in Action: Case Studies that Demonstrate Impact
In part 1 of this two-part article, we explored what exactly Data Wrangler is and how it can be used to enhance the design process, allowing design teams and clients to vet a broad range of different design iterations and to understand the impact of changing many key variables across the project on construction costs, productivity, flexibility and other metrics. In part 2, we explore case examples where we’ve seen Data Wrangler make a true difference on projects.
Master Planning
On a recent master planning project with an Australian university in Sydney, we used Data Wrangler to assist the institution in understanding where it could locate a new building. Various data was collected and pushed into Data Wrangler including location of staff, collaboration hotspots, department grant funding and faculty with publications. Data Wrangler allowed the client to visualise these metrics and identify adjacencies to indicate which individuals or departments should be located nearest to each other and to pinpoint potential locations where a new building or department could spark innovation and collaboration.
Test Fit Studies
We can use Data Wrangler as the framework to understand and optimise an organisation's global portfolio of real estate needs in implementing their workplace standards. In one instance, we began by documenting the existing condition of an organisation's buildings, tracking key metrics such as area per person, usable area per building, headcount, meeting space types, conferencing ratio, and more to set the baseline for various optimisation test fits developed. The test fit scenarios rapidly uncovered the potential of each site with the new space standards implemented allowing the client to understand quickly where to locate departments, shuffle staff, and leverage a high performance utilisation of their real estate portfolio. Through this approach, the client was able to better occupy and update their current space and save money on building a new facility in the short term. Additionally, through occupying already built space, they were able to leave a more sustainable footprint by leveraging existing building capital.
Cost Estimating
In a project at the Hospital of the University of Pennsylvania, we used Data Wrangler to track detailed cost data early on in design development. Because traditional cost estimations occur behind the scenes, it can be difficult for the project team and client to thoroughly understand how design decisions influence project cost. Through linking the design model to the cost estimating team, we were able to create a live link between design changes and cost feedback. Data Wrangler provided a critical connection in this feedback loop between the design and cost estimating, resulting in a more efficient design for the client.
Proof of Concept
For Innovation Square, we used Data Wrangler to create a “proof of concept,” giving the project’s developer confidence in the level of flexibility the floor plates could accommodate and what that meant for versatility in the types of tenants that could be accommodated.
Data sets analysed included:
- Lab to office ratios
- Open office to closed office ratios
- Total researchers and total workplace seats across four disciplines: Biology/ Microbiology, Organic Chemistry, Physical Chemistry, and Automation
As demonstrated above, when Data Wrangler is fully integrated into our design projects it enables more informed decision-making for the entire project team. By synchronising, modelling, visualising, testing, comparing and validating the qualitative and quantitative decision-making data embedded in the design process, we are creating solutions with greater precision and performance, in less time.






