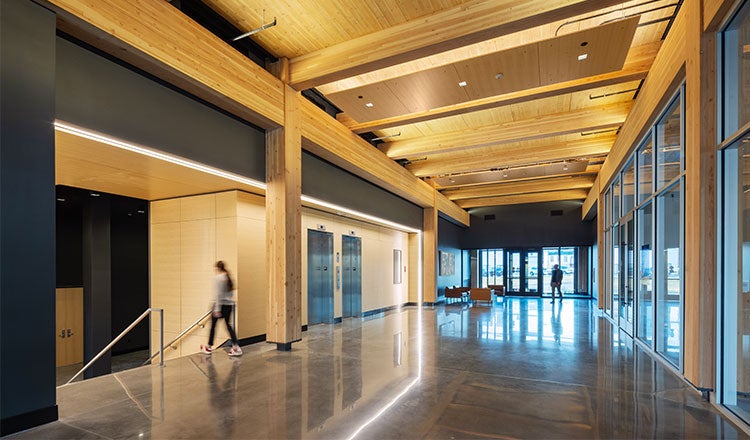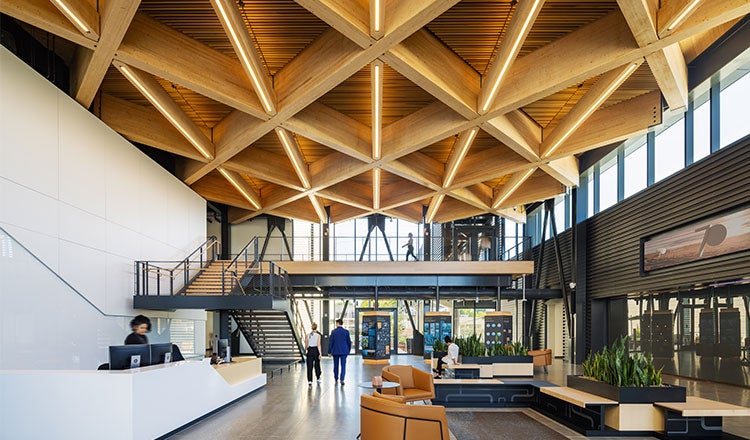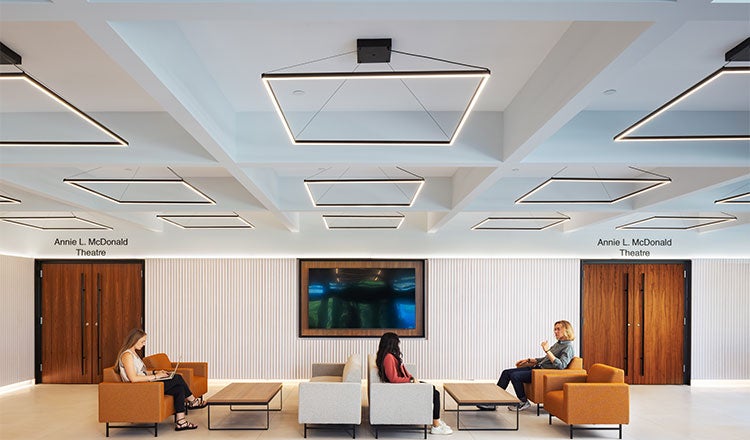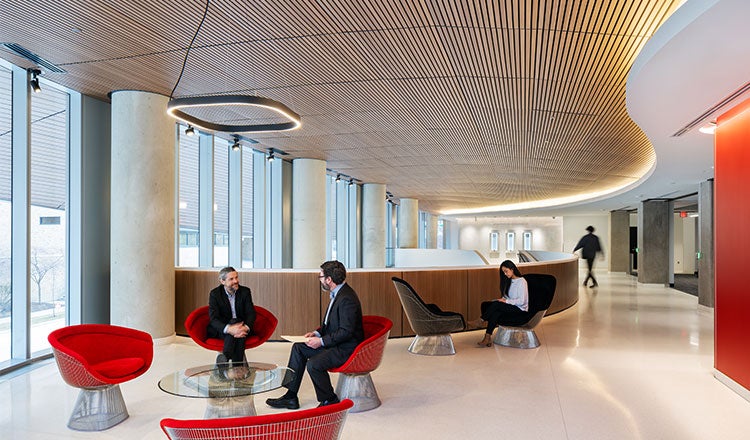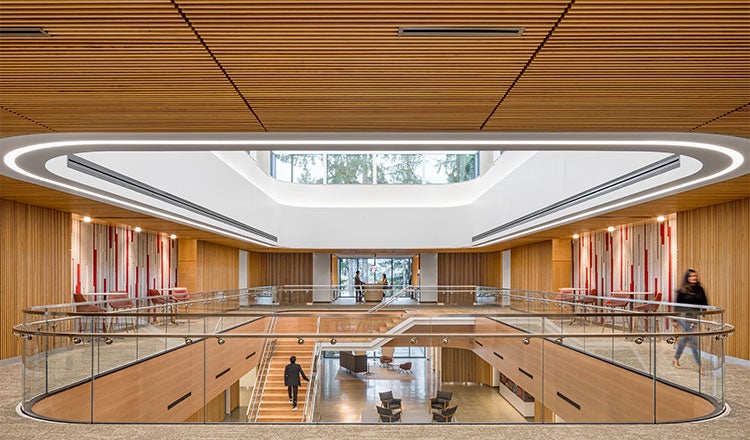
5 HDR Projects Recognised by Illuminating Engineering Society
The 2025 Illuminating Engineering Society Awards program has recognised five HDR projects on a national level. The awards are held annually and showcase exceptional lighting projects that balance functional illumination of a space with the artistic application of light, enhancing the occupant’s experience.
1501 Mike Fahey Office Building
Award of Merit – Interior Lighting
The 1501 Mike Fahey Office Building is a four–story mixed–use building in downtown Omaha, Nebraska, and is one of the first hybrid mass timber construction projects in the area, showcasing sustainable development to help revitalise an urban district. The lighting design prioritises occupant experience, visual comfort and energy efficiency. Natural daylight and a daylight harvesting system reduce energy consumption, achieving an interior lighting power density 80% above code requirements.
Orange County Sanitation District Headquarters
Award of Merit - Interior Lighting
The Orange County Sanitation District Headquarters Complex showcases innovative sustainable design to support net-zero operational carbon goals. High-performance glazing, exterior solar shading and daylight harvesting systems reduce energy demand by 32%. The design promotes occupant well-being, adaptability and public engagement, reflecting the facility's commitment to sustainability and environmental stewardship.
Nebraska Wesleyan Elder Memorial Theatre Center
Award of Merit – Interior Lighting
The Elder Memorial Lobby and Theatre Renovation transformed a 1980s building into a vibrant, contemporary venue, enhancing both student education and the city's theatre community. A custom luminaire engages the audience with dynamic lighting effects. The renovation prioritised energy efficiency and environmental responsibility, incorporating vacancy sensors and daylight-responsive controls, and achieving a lighting power density 11% below energy code.
Mayo Clinic Kellen Building
Award of Merit – Interior and Exterior Lighting
The Mayo Clinic Kellen Building is a medical research laboratory that pioneers modern cancer research with a focus on collaboration and flexibility.
Exterior: The lighting design harmonises interior and exterior compositions, impacts the community thoughtfully, and minimises material use. The façade transitions from opaque during the day to transparent at night.
Interior: Sustainability is prioritised with floor-to-ceiling glazing, photocontrols and recycled materials, ensuring both environmental stewardship and occupant well-being.
The research laboratory is the first new building on campus in over 30 years.
Bristol Myers Squibb JUMP Business Center
Award of Merit – Interior Lighting
The Bristol Myers Squibb JUMP Business Center project team developed a 43,000–square–foot net-zero ready office building, "workplace in the woods," within a fast-paced 28-week programme. Prioritising sustainability and occupant well–being, the design features natural ventilation and equal access to daylight and views.

