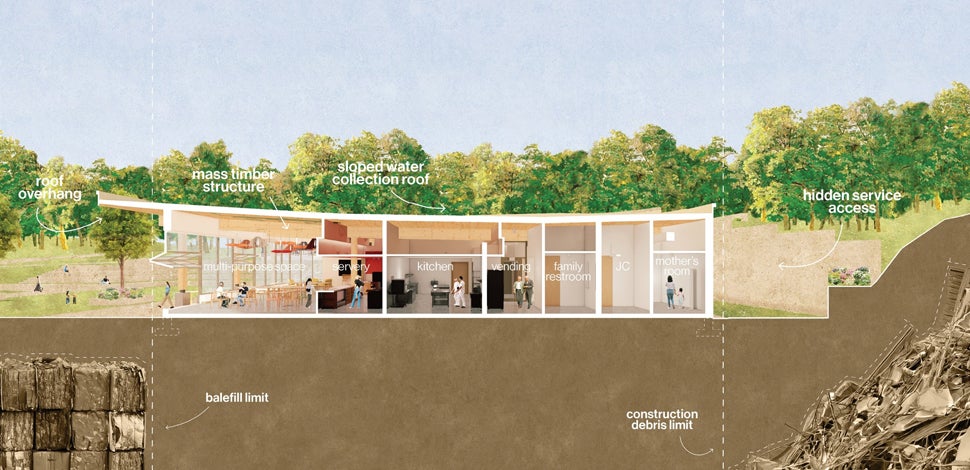Oasis

Oasis
Renewing the Lauritzen Experience
As Omaha’s premier botanical garden, Lauritzen Gardens is a prime destination for thousands of visitors each year, offering 100 acres of gardens to explore. While a primary visitor center and conservatory near the entry provide visitors with amenities at the outset of their journeys, deep within, restrooms and areas for respite were lacking. To improve the visitor experience and provide areas for rest and relief from both exploring and the extremes of Great Plains weather, the addition of the Oasis brings new opportunities deeper within the Gardens’ grounds, supplying visitors with a reimagined Lauritzen Gardens experience.
Working With the Landscape
Situated near the newly constructed production greenhouses, the Oasis is located on a constrained site, fixed between a balefill land deposit and a hillside embedded with construction debris. To minimize the need for additional debris removal, the structure is strategically placed as close to the balefill as possible. The Oasis’s design prioritizes a reduced carbon footprint through the implementation of mass timber, boasting an expressive form that shades visitors and frames sweeping views of the garden area. The site design seamlessly blends interior and exterior environments through permeable paving and flexible, multipurpose spaces.
Key features include:
- A connection to the gardens through floor-to-ceiling windows
- A sloped roof that shades the surrounding exterior seating
- An expressed mass timber structural framing that lowers the project's embodied carbon footprint
- A terraced amphitheater and a multiuse space connected to the outdoor plaza
- Refreshment areas, including a kitchen and server, vending machines, mothers’ rooms and restrooms
Budding Possibilities
With opportunities for moments of respite in the Gardens’ interior, the Oasis significantly enhances the visitor experience, offering both exploration and relaxation in one setting. The integration of site design and openness to the multipurpose space expands the Gardens' flexibility for programming opportunities within their underutilized back gardens while maximizing opportunities on the site for future garden displays and conservation efforts.
Landscape architecture scope designed in collaboration with The Architectural Offices.








