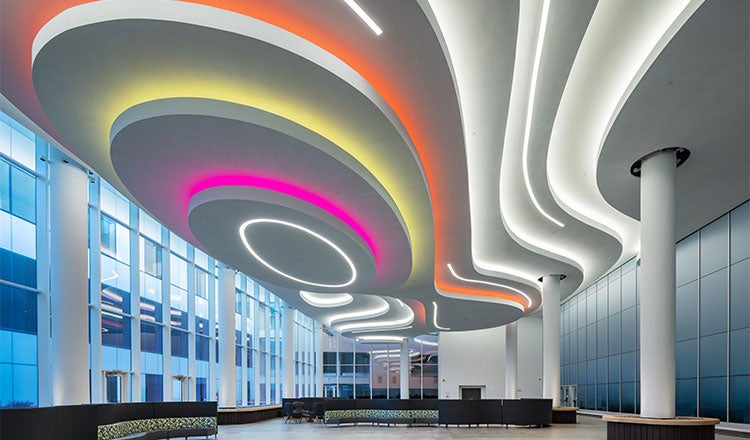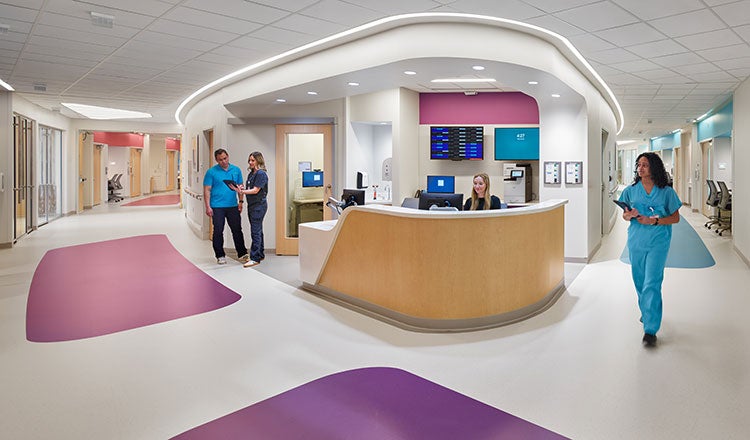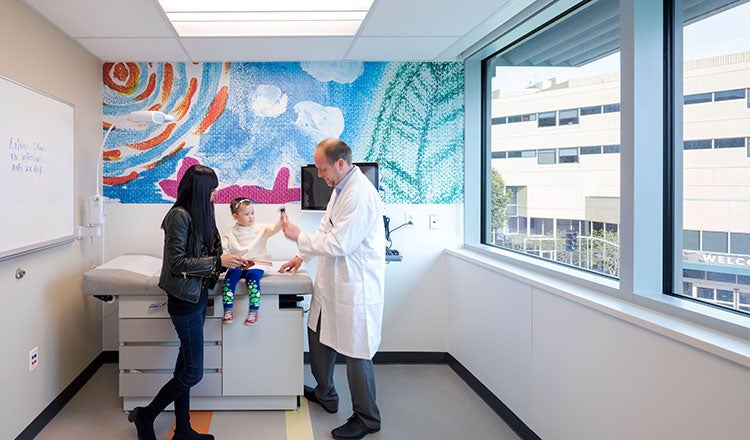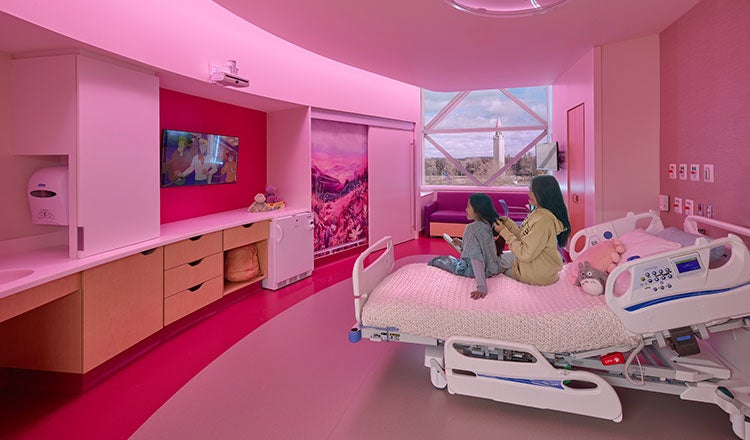
Design Strategies for Pediatric Spaces
Creating Healing Environments
Designing for young patients means inspiring confidence, encouraging playfulness and offering hope. To accomplish this, hospitals and practices need high-performing and flexible environments that can do it all: enable excellent medical care, integrate technology, encourage interaction and patient engagement, and instill a sense of comfort for all ages.
These nine fundamental ideas can help create intentionally designed experiences throughout the continuum of pediatric care, culled from the more than 20 years we have been studying best practices in providing care for kids.
1. Design for Engagement at All Levels
Positive distractions can engage families and patients at every level of care. Spaces should be designed to support both patients and visitors, offering age-appropriate diversion activities such as interactive multi-touch walls, playrooms for young patients and high-tech gathering spaces for teenagers. The architectural language and wayfinding should be intuitive and easily understood by children and adults. Thoughtful use of form, materials, color and texture create environments where patients and their families feel a sense of belonging and a more home-like atmosphere.
At the Hubbard Center for Children in Omaha, design prioritizes comfort, clarity and connection. Each floor features distinct shapes and colors for intuitive wayfinding, while playful graphics help bridge age groups and create a welcoming atmosphere. Starry ceilings, interactive lighting and spacious patient rooms with personalized controls offer calming, engaging experiences. Entertainment systems with live interpretation and family-friendly amenities support long-term stays. The result is a pediatric environment that blends innovation and empathy, transforming the hospital into a place of healing, imagination and belonging.
2. Keep Families in Mind
It’s important to recognize the role family members play as caregivers. Spaces should support their presence and needs, with features like family sleep rooms, kitchens, laundry facilities, extra storage and other amenities that help them maintain familiar, comforting routines while caring for a child.
Children shouldn’t have to give up being kids just because they’re in the hospital. Spaces that encourage connection with friends, family and the outside world can make a big difference. Technology helps families stay in touch with work, home and school, while classroom areas allow kids to keep learning during treatment. For younger patients who feel safer sleeping beside a parent, larger beds can offer comfort and reassurance.
Amenities and family spaces should be easy to access on main levels, but they don’t always have to be centralized. Bringing experiences of play, relaxation and social interaction closer to patient rooms helps create a sense of community, especially for families facing long stays.
At Children’s Hospital & Medical Center in Omaha, Nebraska, care is delivered in a setting designed to support both healing and family life. Each clinic functions as a modular unit, with office space for a manager, flexible work areas for physicians and nurses, and dedicated zones for supplies and storage.
3. Create Neighborhoods
Pediatric patients have different social and privacy needs than adults and the organization of a unit should respond accordingly. The linear “hotel” layout of adult inpatient units lacks the environmental stimulation so important to a developing child.
Pediatric inpatient units that are organized around neighborhoods with their own identity and emotionally accessible parameters help to break down the scale of the unit — this reduces stress in patients, families and caregivers as they focus their energies on “living” in a more appropriately sized space. Spaces should also provide convenience for families by incorporating interactive play areas for siblings and flexible exam rooms that accommodate families
The Lisa Dean Moseley Foundation Institute for Cancer and Blood Disorders at Nemours Children’s Hospital in Delaware exemplifies how pediatric inpatient units can be organized to support both clinical care and emotional well-being. Designed around the idea of “home,” the unit introduces a series of distinct, daylit spaces dubbed “pocket parks” which allow patients to explore beyond their rooms without leaving the floor. These emotionally accessible zones for play, therapy, gathering and respite help break down the scale of the unit and foster a sense of autonomy and connection. From a welcoming kitchen and teen lounge to a backyard-themed patient room with views of the historic estate, each space contributes to a neighborhood-like environment where children and families can live, heal and thrive together
4. Integrate Flexible Spaces
Patient rooms should be acuity adaptable, minimizing the need to relocate patients and reducing disruption to families. Universal room design paired with infrastructure that supports varying levels of care enables hospitals to respond to changes in patient census and complexity without requiring significant capital investment. This approach supports operational efficiency and long-term flexibility, allowing facilities to evolve with shifting demands.
Looking ahead, the rise of genomics and emerging therapeutics is poised to reshape pediatric care. The future of cellular therapies in pediatrics is especially promising, with ongoing research and clinical trials paving the way for innovative treatments. As these therapies become more prevalent, understanding their potential will be critical to designing smarter, more adaptable spaces that can accommodate new modalities of care and support precision medicine.
5. Consider Efficiency, Safety and Security
Smart design can make care delivery smoother, safer and more effective. By streamlining workflows and reducing risk, we can improve productivity and create better experiences for both patients and staff. Tools like Lean Six Sigma help identify inefficiencies, while evidence-based design strategies support healing and long-term health outcomes.
Standardizing procedure and patient rooms — such as using same-handed layouts — can reduce errors and make care more predictable. Safety and security should be built into the design from the start, with clear separation between public and staff-only areas, thoughtful infection control measures and circulation paths that support both privacy and efficiency. Data-driven planning and parametric modeling can help departments function better by minimizing travel distances and optimizing space.
Security should feel reassuring, not restrictive. Families and patients need to feel safe without feeling locked in. That means reviewing entry protocols, designing intuitive access points and creating environments that are welcoming yet secure. The goal is to make safety seamless so it’s always present, but never intrusive.
6. Promote Healing Environments
Thoughtful design can ease anxiety and support healing, especially for children. Elements like daylighting, noise control, air quality, privacy and positive distractions help create safe, restorative environments. Separating treatment areas from patient rooms preserves a sense of sanctuary. For neurodiverse patients and those with special needs, low-stimulation spaces and clear transitions between procedures can reduce stress and improve care experiences.
The UCSF Benioff Children’s Hospital Oakland brings a nature-rich experience to patients. The clinic welcomes visitors with a sensory garden featuring fragrant, colorful plantings and an interactive touchscreen that guides families through the grounds. Outdoor play areas and healing gardens foster indoor-outdoor connections, letting kids be kids, even in a healthcare setting.
7. Support Caregivers
Caregivers face immense demands and bring deep emotional commitment to their work each day. It's essential to support their well-being by designing spaces that offer moments of respite, with access to natural light and features that respect circadian rhythms. Within the unit, thoughtful design should help nurses spend more time at the bedside, improve visibility across the space and ensure quick, intuitive access to medications and supplies. Collaborative environments can also play a vital role, creating opportunities for clinicians, patients and, when appropriate, scientists to share knowledge and strengthen the care experience.
8. Connect to Social Networks
Children today connect with their social circles in ways that were unimaginable just a generation ago. Being in the hospital shouldn’t mean being cut off from those relationships. By integrating technology that brings school and social networks into the room in vivid, interactive ways, we can help children stay engaged, maintain their sense of identity and continue participating in daily life, even during a clinical episode.
In this environment, even the footwall becomes a tool for connection and care. Imagine a screen that shifts seamlessly from a coding project to a real-time health dashboard. But connectivity isn’t just digital. These networks will also take physical form as hospitals evolve into social spaces. Units should be able to host birthday parties, study groups, play dates and other everyday gatherings, transforming clinical settings into vibrant community hubs.
9. Consider Population Health Impacts
Multidisciplinary space is also needed to support programs that draw in community organizations, religious leaders, educators, police and safety groups. Activities for these groups can include personal or group religious services, classes on the dangers of alcohol and substance abuse among adolescents and teens, educational sessions on mental and behavioral health services to raise awareness. College admissions counselors can host interviews with prospective applicants and emergency response personnel can expand their educational reach through dialogues on public safety.
Health organizations that create space and opportunities for these types of activities will find greater success in their population health initiatives and reinforce the integration of health into “normal” life for their patients and families.





