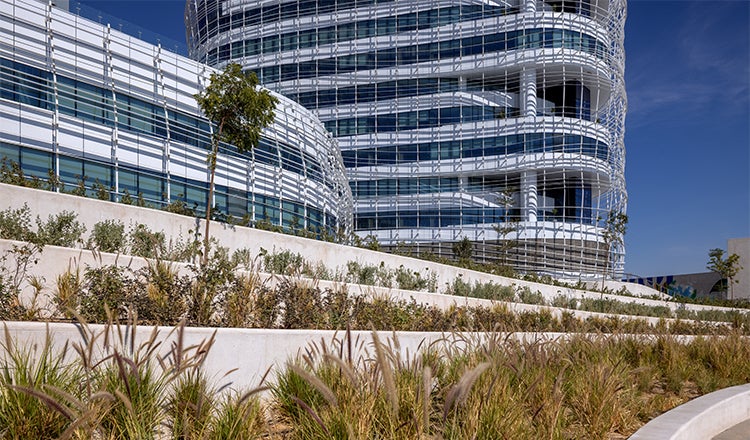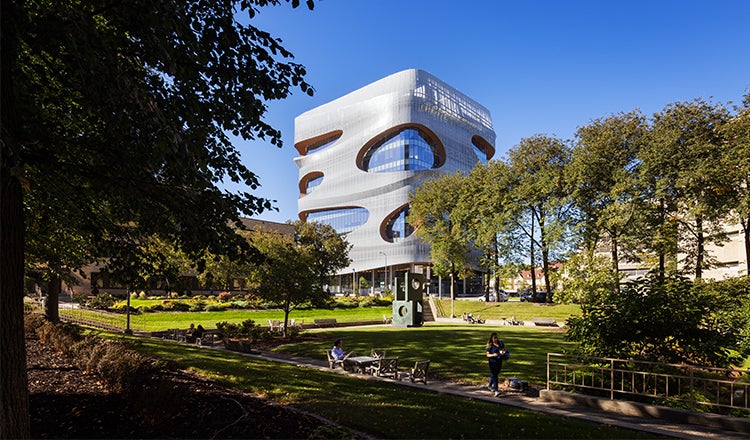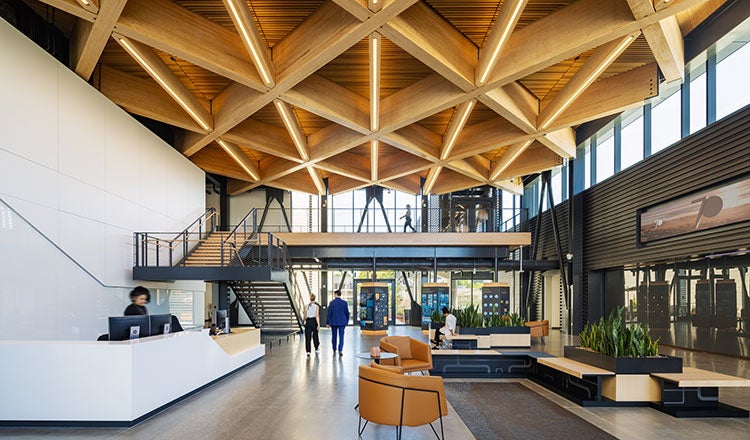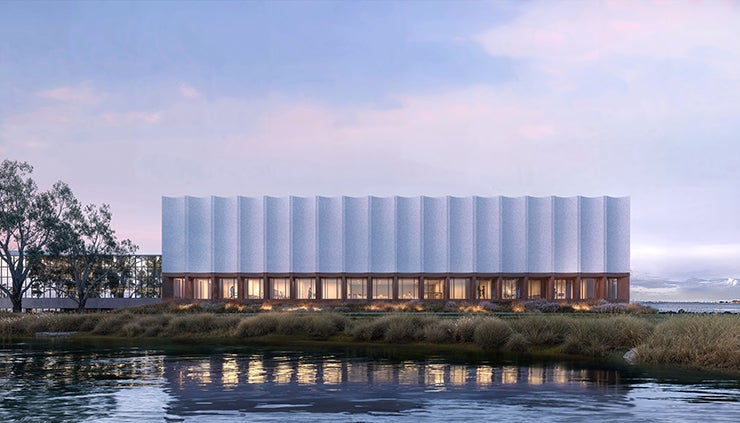
4 HDR Projects Named Finalists in 2025 World Architecture Festival
Four projects designed by HDR have been named finalists in the 2025 World Architecture Festival (WAF), a prestigious international awards program celebrating the world’s most innovative architecture and interior design. The projects will be presented live to a jury of leading architects, designers, journalists and industry experts at the festival, Nov. 12–14 at the Miami Beach Convention Center.
Almoosa Rehabilitation Hospital
Completed Buildings: Health
Located near the historic Al-Ahsa oasis in Saudi Arabia, Almoosa Rehabilitation Hospital delivers world-class care through a culturally sensitive, patient-centred design. Among the first of its kind to be designed and delivered with the help of virtual reality (VR), the highest sustainability and patient-care standards are achieved thanks to informed decision-making processes afforded by immersive visualization technologies. For example, a parametric shading system inspired by desert sand dunes shields the facility from the harsh sunlight, while a sophisticated water reclamation system stewards natural resources to support native plantings.
Anna-Maria and Stephen Kellen Building, Mayo Clinic
Completed Buildings: Health – Research
The Anna-Maria and Stephen Kellen Building on Mayo Clinic’s Rochester, Minnesota campus is a new hub for translational research and paradigm-shift in lab design. The 11-storey facility consolidates research, clinical and educational functions, with flexible lab environments organized by a novel risk-based zoning approach. Natural light, open collaboration spaces and a transparent, visually striking façade support interdisciplinary innovation and reflect the building’s mission of hope and discovery.
Orange County Sanitation District Headquarters Complex
Completed Buildings: Civic and Community
The headquarters building for a public utility in Southern California embodies the OC San's values of “honesty, integrity and respect” with a net-zero design featuring hybrid mass timber, low-carbon interiors, use of biofuel as renewable energy and more sustainable systems. Educational public exhibits and bookable meeting space welcomes community engagement, while biophilic work environments, garden courtyards and daylight equity prioritize employee well-being.
The Australian Centre for Disease Preparedness — New Wing Extension
Future Projects: Education
Located on Australia's southern coast, the new extension introduces a light-filled, high-containment lab wing that supports national biosecurity. The design rethinks traditional containment, bringing daylight and views into secure zones while balancing complex protocols with intuitive circulation and collaborative spaces — supporting both scientific rigour and researcher well-being.







