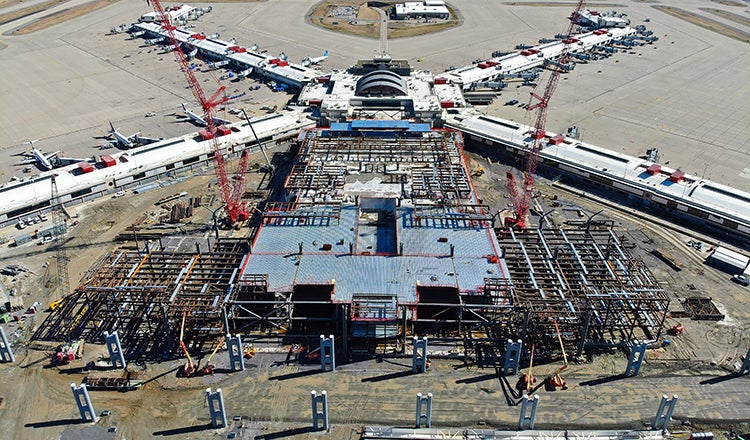Pittsburgh International Airport Terminal Modernization Program

Pittsburgh International Airport Terminal Modernization Program
Photos courtesy of Allegheny County Airport Authority.
Transformative Design Solutions for a Modern Airport
As Pittsburgh International Airport looked to the future, it saw the need for a modernized and adaptable airport terminal — one that updates technology and improves the passenger experience. To embark on this ambitious transformation, HDR joined Gensler, in association with luis vidal + architects, to form the architectural and engineering design team. HDR is leading the surface access, site, airfield and infrastructure design for the $1.7 billion project.
Our responsibilities include all site investigations and concepts for landside access, airside modifications, utility relocations, parking and rental car facilities. Our team studied the landside access and airside impacts to reconfigure and right-size gates, and to develop a new roadway network totaling 27 lane miles, including a three-level terminal bridge and thoroughfare system.
A Custom-Fit Design Team
With experts passionate about aviation and deeply rooted in the Pittsburgh area, HDR built a tailor-made team for the Allegheny County Airport Authority, which operates Pittsburgh International Airport. In addition to our aviation team, colleagues from a wide array of disciplines are contributing to this project, including roadway and bridge design, bridge architecture, storm hydraulics, traffic, advanced technologies, utilities, geotechnical and site civil staff.
Before the new terminal, travelers in Pittsburgh checked in at the airport’s landside facility, then rode an underground automated People Mover train to a separate airside terminal to reach their gate. The new structure, built between two arms of the existing X-shaped terminal, consolidates check-in, ticketing, security and baggage operations into one connected facility, making trips quicker and more efficient. The new terminal is expected to cut the time from car to plane by half.
The design features additional space for concessions, an expanded TSA checkpoint and separate levels for departing and arriving passengers. More than 6,000 additional parking spaces, featuring a 3,300-space garage and a 2,700-space surface lot, were added outside the terminal. The layout is designed to simplify parking and enhance convenience for travelers.
In-Depth Traffic Analysis
As the program began, HDR performed an in-depth traffic analysis of both vehicles and pedestrians that helped confirm the scope of necessary improvements. Our team analyzed vehicle, passenger and aircraft traffic forecasts, aircraft fleet mix projections and regional growth models to develop landside access, terminal curb and on-site parking demand. Combining existing data with new measurements of vehicle traffic movement, a survey of over 1,000 arriving and departing passengers and an analysis of projected airline fleet mix changes, we established key demand levels for roadway lanes, private and commercial curb lengths, passenger curb depth, and impacts to parking, traffic and pedestrian crossings. A local market study developed and evaluated against peer markets on a “months since market entry” basis compared facility sizes against master plan recommendations. We then adjusted the program for these new findings.
Landside Improvements
The landside elements include modifications to existing roadways (arrivals, departures and commercial roads), utility improvements and design of new bridges. Prominent among these is a new three-level bridge and roadway that will serve as the entryway to the new terminal. The 1,300-foot bridge was designed to complement the new terminal in its structure and aesthetics, and was carefully designed around three active tunnels, which remained in use ahead of the new terminal's opening. Columns, art, lighting, seating, landscaping, ceiling cladding and other aspects were thoughtfully chosen to provide a seamless passenger experience from bridge to terminal.
Airside Design
The HDR team has also completed airside design work, including modifications to the hydrant fueling system, apron paved shoulders, passenger boarding bridge relocations, gate layout revisions and relocations, airfield lighting modifications and blast fence layouts and modeling.
Modern, Optimized Airport
Together, these improvements will result in a smart and efficient airport for the Pittsburgh area that reflects and serves its community, inspires the field of aviation and advances the region’s role as a world leader.














