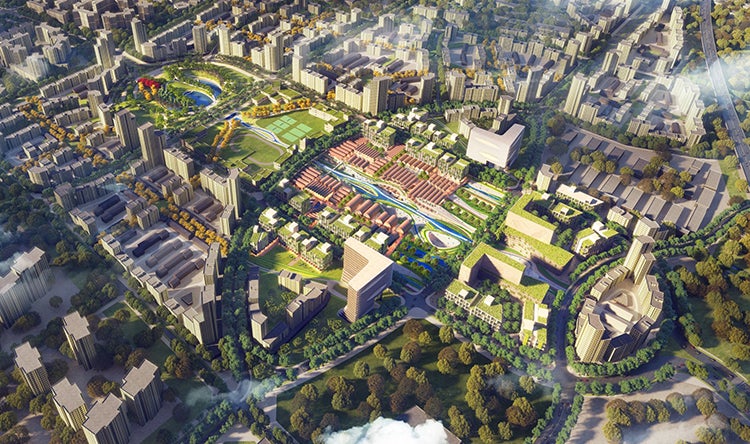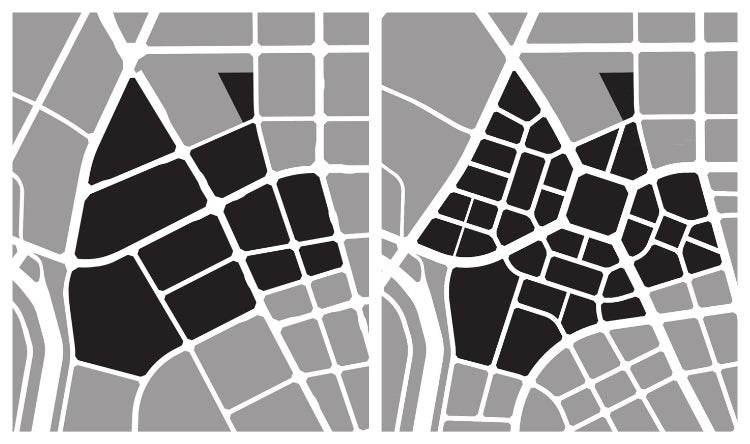Chengdu Transit Oriented Development Planning and Station Designs

Chengdu Transit Oriented Development Planning and Station Designs
One of the largest metro areas in China, Chengdu is undertaking a major expansion of its transit system, with 10 separate lines simultaneously in construction, stretching nearly 2,500 kilometers through the city.
As part of its expansion, the city is adopting transit oriented development strategies around new stations citywide, focusing on improving mobility, expanding ridership, serving new markets and reducing congestion. We were invited to submit conceptual designs for two stations, the Linjiang Village Station and the White Buddha Bridge Station. Led by urban planning experts HDR | Calthorpe, our offices in three countries worked on the effort. After a competitive design process the city selected our plans for both stations in September 2019.

The plan for each station was tailored to the specific area. Designers of the Linjiang station drew from the model of a valley surrounded by mountains, and White Buddha designers took their inspiration from “walking on water.” But the two concepts share a number of urban planning similarities that set them apart among TOD designs:
Pedestrian Friendly Focus
Most TOD projects in China focus on separating vehicle and pedestrian flow, with wide, arterial streets crossable only by overpasses or underpasses. HDR’s concept focused instead on creating smaller streets and a district that is navigable for walkers, an important consideration in a city where street life is valued.
This pedestrian-oriented design can be seen in our proposed road realignment, which reconfigured existing “superblocks” into more unified, navigable sites. One key concept in encouraging this change was road couplets, which turn 6-lane streets into pairs of one-way 3-lane streets. Not only do the couplets offer pedestrians easier crossing, but we were also able to show through modeling that they can actually be more efficient for vehicles as well.

Designed for Connections
Our design for the station districts placed lower buildings in the centre, with taller buildings surrounding. A reversal of many designs in the area, this arrangement preserves the overall density of the district while creating green space and a human-scaled retail centre to encourage pedestrian flow and community gathering places at the core. Sunken courtyards in both stations also unify at-grade and below-grade levels, with the lower level viewable from above.
The proposed station designs also incorporate key sustainable practices — carbon sequestering and modular mass timber construction, green roofs, solar controls and water curtains.
The winning conceptual plans for both stations are now being modified and further developed to meet local zoning requirements, after which approved designs will be implemented.








