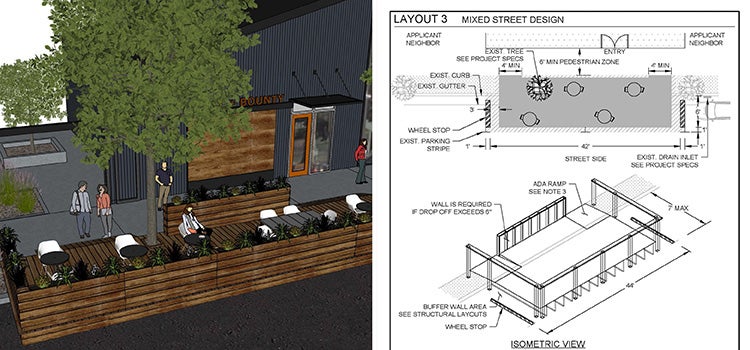City of Sacramento Al Fresco Dining Program Guidelines

City of Sacramento Al Fresco Dining Program Guidelines
Creating Customizable, Safe and Quality Designs for Businesses in the Public Right of Way
Like many cities, Sacramento restaurants created new and often impromptu outdoor dining options in response to COVID 19-related indoor dining restrictions. The city initially authorized them through emergency regulations and temporary permits. But seeing the popularity of outdoor dining options, and with continued intermittent indoor restrictions, the city sought more permanent regulations that ensure quality designs, incorporate safety features and follow accessibility guidelines.
The city hired HDR to assist in the development and marketing of these design standards and engineering concepts. With the city, our team conducted extensive stakeholder engagement to create six civil design concepts, two structural concepts and one electrical concept. All provide options for creating seating in the public right of way, either on the sidewalk or in street parking areas. The design concepts are available to businesses at no cost and will streamline the permitting process and design process for restaurants seeking to add outdoor dining in the public right of way.
In-Depth Local Analysis
To develop city-specific plans, our local team gathered background information on the existing conditions and analyzed the existing emergency regulations, while researching programs in other cities and collaborating with our placemaking experts across North America. We identified major known constraints and conducted site visits to collect data, note observations and document existing conditions at representative locations. Common conceptual design elements included impacts to curbs, drainage, low impact development considerations, safety, impact to street trees and other landscaping features.
A multimodal analysis identified bicycle, pedestrian and bus implications to the program and developed methods to mitigate their impact. The team extensively researched pedestrian facilities to assure adherence to Americans with Disabilities Act standards with specific outreach to the Sacramento Disabilities Advisory Commission as well as the Active Transportation Commission. Utility challenges were identified and solutions for avoiding or maintaining them in place were documented.

Interactive Decision Making
To help businesses explore their options, our strategic communications professionals designed an interactive website for the city that allows owners to combine and customize the provided layouts with different design choices, providing a construction cost estimate for each. For instance, if an owner wants to design a seating area in the street with an elevated base and a wood planter wall, it’s estimated to cost $27,000-$32,000. An optional canopy or electrical connections are also available. Conceptual engineering plans are provided.
The concepts and new standards were approved by the Sacramento City Council in mid-2022.




