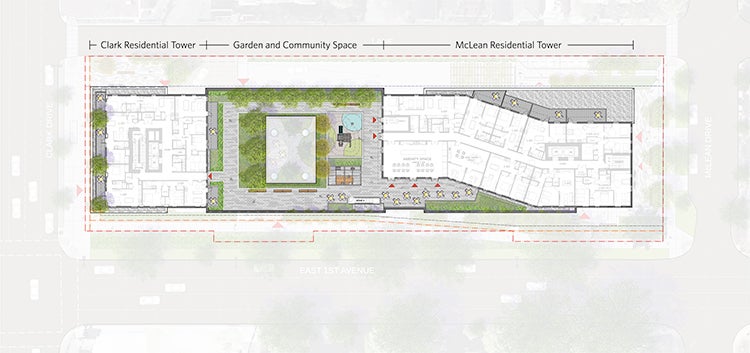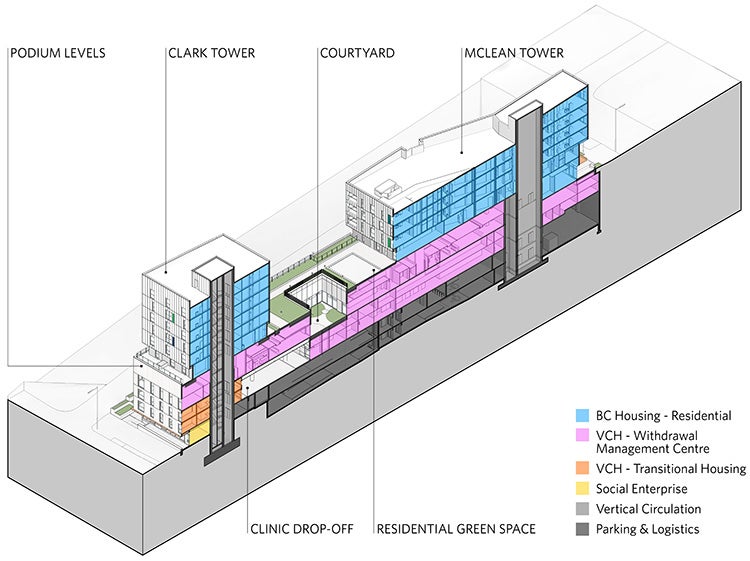East Vancouver Integrated Health and Social Housing at 1st & Clark

East Vancouver Integrated Health and Social Housing at 1st & Clark
Design Intersects Affordable Housing & Community Health
Responding to Vancouver’s dual crises of housing affordability and drug-related fatalities, the design for this 10-story, mixed-use development combines affordable housing, withdrawal management services and social enterprise in one purpose-built environment. Three governing parties — BC Housing, Vancouver Coastal Health and the City of Vancouver — joined forces through an integrated project delivery framework to advocate for and implement a built solution to shared social issues for the betterment of the community.
Community-Driven Infrastructure Integrates Indigeneity
To create a strong first impression within the public realm, public-facing programs are positioned along the busy urban edge. The façade design grounds the lower public spaces in solid color tones, gradually softening into a pixelated palette as it rises into the residential towers. Inside, biophilic design principles are incorporated, with art curated by Indigenous partners that reflects the region's original landscape and cultural heritage.
Informed by extensive community engagement and collaboration with First Nations elders, the design draws inspiration from the “healing power of the forest.” Interior and exterior elements echo the textures and tones of the red cedar tree, known to Indigenous peoples as the Tree of Life, which is believed to sustain the mind, body and soul.
Key design features:
- Affordable Housing: 97 below-market rental units, including studio, one-, two- and three-bedroom apartments, of which 5% are wheelchair accessible.
- Withdrawal Management Centre: detox facility with 51 patient beds, 20 transitional housing units and a 20-bed sobering clinic.
- Social Enterprise Space: flexible space for urban indigenous residents to facilitate ceremonial healing, skills development and light manufacturing.
- Greenspace: a layered central courtyard with secured access on the fourth (clinic) and fifth (residential) floors provides outdoor amenities for healing and recreation.
- Parking: below-grade parking with 68 spaces.
A Precedent-Setting Design for Public Good
More than a building, the design serves as a progressive example for communities facing similar crises, demonstrating how design can help steward for public health and well-being.
“Everyone needs access to health care and safe, reliable housing … this development will not only offer low- to middle-income people and families a home that’s within their budget, but will also connect people to health-care treatment they need to get on a better path.” – Housing Minister Ravi Kahlon, quote originally published in the Vancouver Sun.









