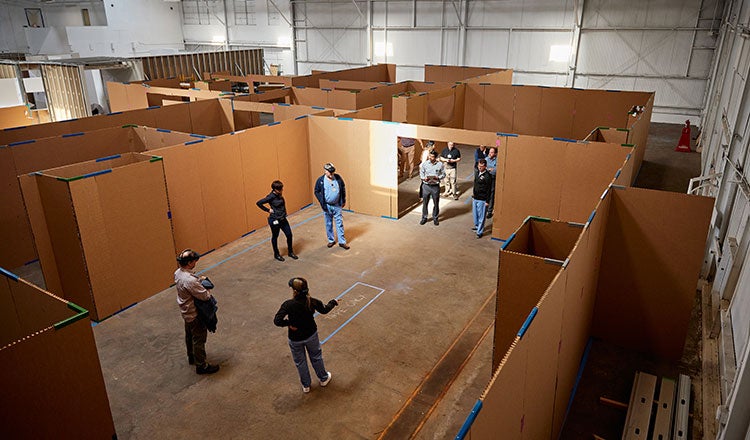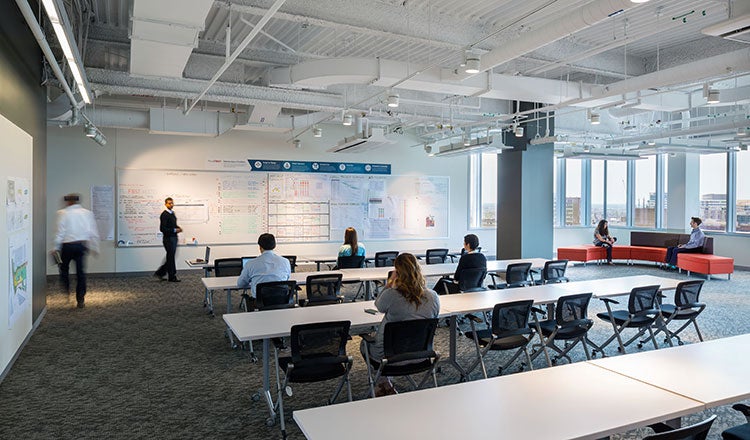
Orchestrating Complexity: The XL Project Management Approach
Framing the Big Picture
Delivering a large-scale hospital requires a long-term commitment, sometimes up to 10 years, and demands a precise, adaptable and collaborative process. Through decades of experience in this XL typology, we have developed a project management framework that integrates vision, strategy, and execution to deliver healthcare environments that are not only functional and beautiful, but also resilient, while avoiding the pitfalls that can crush a budget and compromise design.
A Foundation Built on Alignment
Our approach combines the bold vision of XL design with the strategic discipline of target value programming. It’s how we manage complexity, align stakeholders and maintain momentum across these multiyear, multiphase projects. The process begins with a clear understanding of the project’s strategic goals, budget and key performance units with a core leadership team. From there, teams build a macro-level program using benchmark data and allocate space accordingly. This top-down approach ensures that scope and budget are aligned from the outset, eliminating costly redesigns and enabling smarter decisions.
A cornerstone of the approach is the opening phase, which typically spans 90 to 150 days. During this period, a lean, expert-driven team works closely with hospital leadership and clinical champions to define the project’s scope, budget and conceptual design. Design and programming evolve together, establishing a culture of flexibility and feasibility. A small contingency is held in reserve to absorb future unknowns. Guardrails and rebalancing allow for continuous validation and adjustment. This process puts the team in a position to comfortably move fast, stay lean and deliver a project that is both visionary and buildable.
Managing Change Without Losing Control
Change is inevitable. What sets a high-performance project management process apart is its ability to embrace change without compromising the project’s integrity. Technologies and space needs change over time. Large-scale hospitals take years to complete. Through real-time cost tracking and modular design strategies we set the stage for what we call “last responsible moment” decision-making. By making decisions at the moment in the timeline when they are required to be made to move forward, the organizational needs can be met and the latest technology implemented as close to opening day as possible while staying on schedule and within budget. At The Ohio State University Wexner Medical Center and the UK HealthCare Albert B. Chandler Expansion, this approach enabled teams to respond to evolving needs — such as increased bed counts or advances in medical equipment — without derailing the project. By maintaining alignment of scope, cost and quality, we’re delivering high-performing facilities that meet both clinical and financial goals.
Collaboration at Scale
XL projects involve hundreds of contributors over many years. The project management process must foster a unified culture where architects, engineers, clinicians and community leaders work as one. Immersive design events, hybrid mockups and digital tools bring everyone into the process without slowing it down. This collaborative ethos was key to the success of projects like The Clifton Center for Medical Breakthroughs, where a shared studio environment and integrated project delivery method led to award-winning outcomes.
While this style of XL project management was born from billion-dollar hospitals, its principles apply to projects of all sizes. Whether it’s a 300,000-square-foot community hospital or a 2.5 million-square-foot academic center, the process remains the same: align early, adapt often and design with people at the center.


