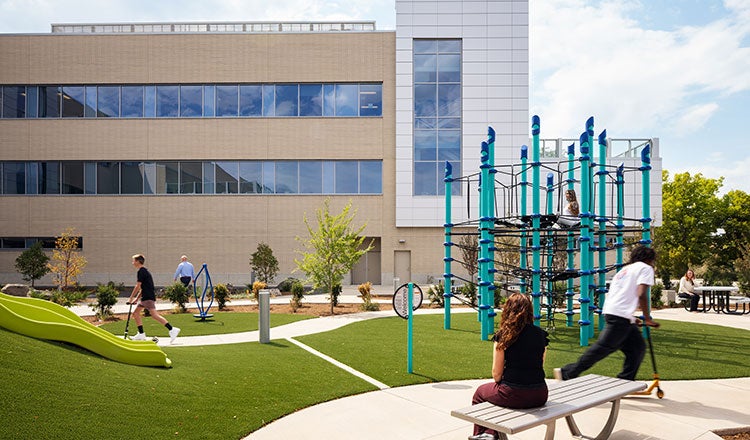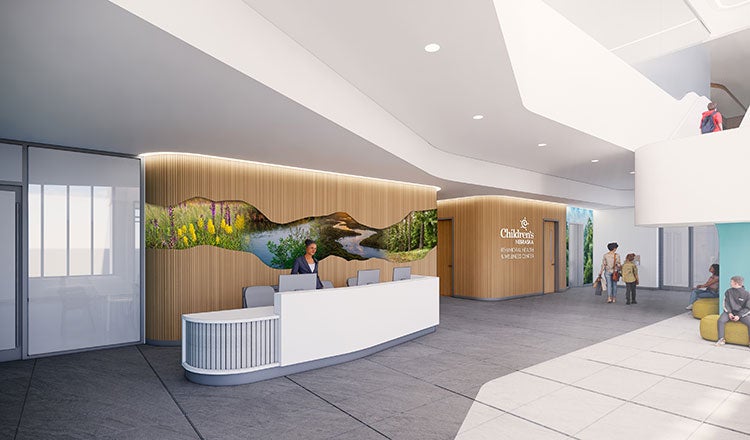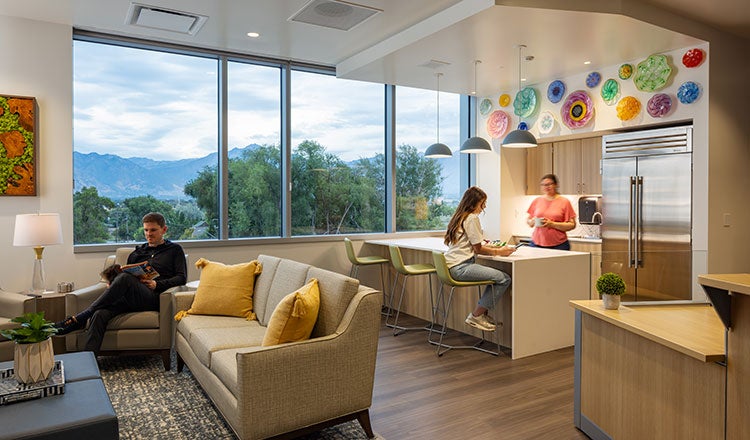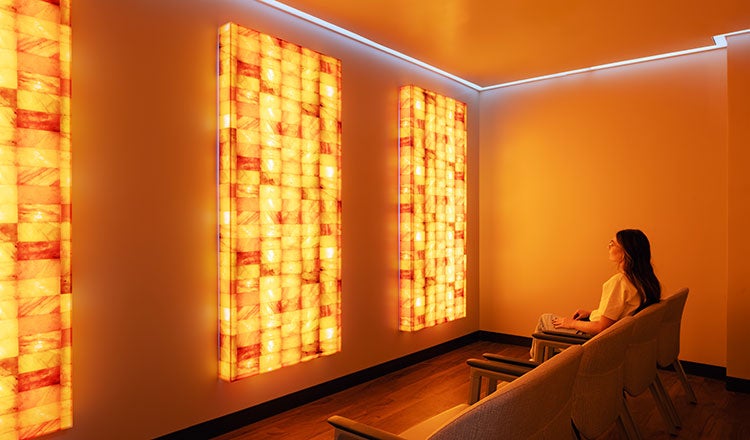
Rethinking Pediatric Behavioral Health Spaces: An Exploration of Two Recent Projects and Their Impact on Design
Designing With Empathy
As pediatric behavioral health needs continue to rise, health systems are responding with purpose-built environments that normalize care, reduce stigma and support healing. This transformation is evident in two of our most recent projects: Intermountain Primary Children’s Behavioral Health Center in Taylorsville, Utah and the Behavioral Health & Wellness Center at Children’s Nebraska in Omaha.
Each facility spans roughly 100,000 square feet and offers a number of services on the continuum of care, including outpatient therapy, day treatment, inpatient services and crisis intervention. Though developed independently, the projects share a common design philosophy rooted in empathy, flexibility and family-centered care.
A New Standard for Pediatric Behavioral Health Design
Designing for children and youth requires more than scaled-down versions of adult spaces. It demands environments that inspire confidence, encourage playfulness and offer hope. Our approach centers around patient experience to create spaces that empower young people with choice, dignity and a sense of control during moments when they feel most vulnerable.
These facilities reflect a shift toward recovery-based design, where architecture supports therapeutic goals. Natural light, access to outdoor spaces, sensory integration and opportunities for movement are all woven into the environment to reduce stress and promote healing.
Integrated Access and Holistic Care
Both facilities were designed around a single, prominent entrance that welcomes all patients and families, regardless of the reason for their visit. This “one front door” approach simplifies navigation, streamlines operations and helps reduce the stigma often associated with behavioral healthcare.
Children’s Nebraska took the concept further by integrating a general pediatric clinic into the building, reinforcing the idea that behavioral health is inseparable from overall wellness. The inclusion of both medical and behavioral services under one roof reflects a growing trend toward holistic care delivery.
Innovative Crisis Response and Inclusive Inpatient Design
Intermountain introduced a Crisis Assessment and Intake Center in Taylorsville, a dedicated behavioral health emergency department licensed to triage and stabilize patients in crisis. This model allows for immediate access to care in a therapeutic setting and sets a precedent for other communities seeking alternatives to traditional emergency departments.
Inpatient units at both facilities are organized by age rather than gender, supporting inclusivity and therapeutic appropriateness. Adolescents and younger children are treated in separate units, with additional accommodations for patients with neurodevelopmental disorders. The six-bed neurodevelopmental unit at the Taylorsville facility is the first of its kind in Utah, reflecting a growing national demand for specialized environments that support autism and other cognitive conditions.
Family Engagement and Normalized Environments
Family integration was a priority from the outset. Both facilities include overnight accommodations, family lounges, and amenities such as kitchens, laundry access and educational resources. At Intermountain Primary Children's, a Ronald McDonald family suite offers a home-like environment for caregivers, complete with private bedrooms and family support services.
Inpatient rooms were designed to flex and adapt, including a second bed for family members to stay overnight when appropriate. These features help normalize the care experience and encourage family involvement in treatment.
Safety, Sensory Design and Technology Integration
Safety and security are foundational to behavioral health design, and both projects demonstrate how protective measures can be integrated without compromising comfort. Staff, patient and family circulation paths are intentionally separated, and nurse stations are designed to maintain visibility and offer patient-staff interaction.
Sensory rooms and customizable features such as color-changing lights, writable surfaces and quiet zones offer therapeutic engagement tailored to individual needs. At Children’s Nebraska, technology is being used to enhance these environments further. Immersive tools such as virtual reality headsets and app-based sensory panels are being piloted to support emotional regulation, social skill development and therapeutic engagement.
The facility is also exploring translation technologies to improve communication during therapy sessions, helping clinicians better connect with patients and families. These innovations reflect a broader effort to close the technology gap in behavioral health and position the center as a national leader in pediatric care.
Designing for Flexibility and the Future
While neither facility was planned with formal expansion phases, both were designed to accommodate future changes in care delivery and technology. Infrastructure supports the addition of new tools and systems, and universal room layouts allow for programmatic shifts over time.
These projects reflect HDR’s broader commitment to design spaces that are safe yet inviting, therapeutic yet normalized. By aligning evidence-based design with clinical goals, we are helping redefine pediatric behavioral health care space and creating environments that foster empowerment, healing and hope.





