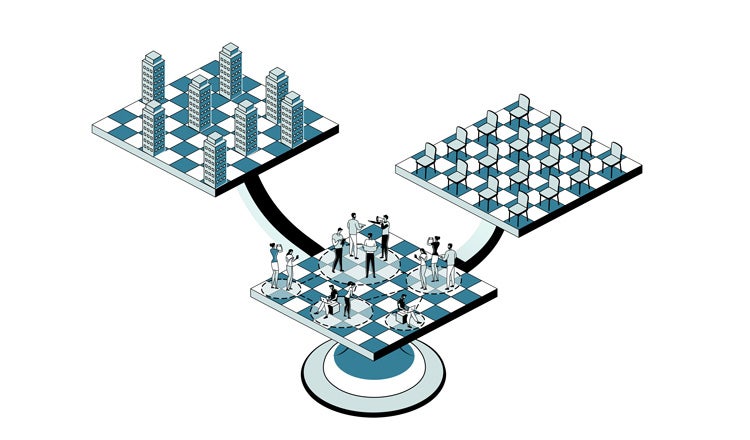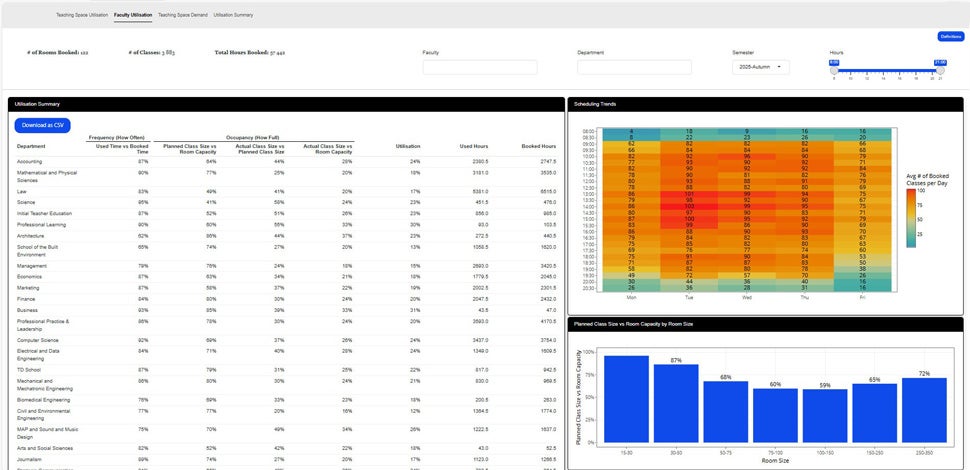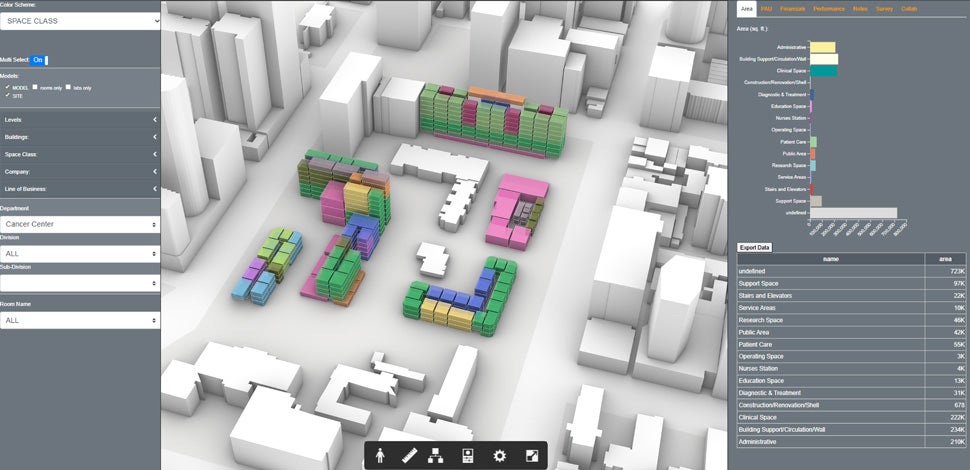
Living Master Plans: A Streamlined, Dynamic Solution for Complex Campus Challenges
As institutions across Australia and around the world look at their current building stock and consider how to develop their campuses in the next 5, 10 or 20 years, several questions are on their minds:
- How can we “attract and retain” the best researchers and educators?
- In a higher education environment where hybrid learning is the new norm, how do we provide opportunities for hands-on learning and meaningful engagement?
- In the ongoing pursuit of relevant university experiences, how can we expand our horizons beyond the campus boundaries and actively engage industry and venture capital in our educational programs and overall ethos?
- How do we create resilient campuses and student bodies in a rapidly changing climate?
Complex Problems Require a Deeper Dive
As universities grapple with the evolving landscape of tertiary education, they face a myriad of challenges. Traditionally, master planning centered around identifying new sites for construction to accommodate growth. However, as campuses mature, the availability of land to build on continues to shrink, rendering the expansion model unsustainable. The paradigm has shifted, urging institutions to utilize existing space more effectively. No longer can space needs be justified solely through requests; a more nuanced understanding is essential.
To drive towards true consensus, institutions benefit from partners and tools that help them integrate data into visioning sessions and user group meetings to have more informed, productive discussions. Frequently, these sessions reveal new insights that are impossible to identify in isolation. At HDR, we bolster these sessions with our data-driven design tools that allow data to be pulled in, updated and easily queried for simple “what if?” questions, creating better engagement across user groups and more thoroughly vetted solutions.
The ultimate outcome is a “living master plan” that is available to universities, allowing them to update data and generate new insights on an ongoing basis. In this article, we outline some of the key stakeholders and processes that are critical to the development of living master plans.
Different Campus Services, Different Challenges
Engaging user groups is important, as many of them can have different and sometimes competing priorities. In our work with higher education institutions, we see these differences most acutely across three different groups: real estate planning group, timetabling, and student life. In some ways, integrating the different perspectives, needs and priorities of these groups can feel like playing three games of chess at the same time.
The real estate planning group is critical to the management of campus resources. They are primarily concerned with space and facilities management, focusing on the cost of operating these spaces. The utilization of these spaces shapes their perspective. When they identify many empty spaces within their real estate portfolio, it’s understandably a concern. Underutilized labs, classrooms and other facilities raise questions about the efficiency of space allocation.
Timetabling is another crucial aspect of campus operations. This group creates schedules far in advance, a task that has become increasingly complex with the advent of hybrid learning. Preparing a timetable a year in advance often leads to block-booking of spaces. However, the actual utilization of these spaces is frequently less than planned, particularly with hybrid learning. This discrepancy between planning and reality is not a fault of timetabling, but rather a reflection of the complexities involved in scheduling.
A third, distinct yet equally important group is student life. This group is primarily concerned with the student experience on campus, which is shaped by a multitude of factors, including work pressures, home pressures and travel pressures. The charge of Student Life is to balance these factors to ensure a positive campus experience for all students. They focus on factors such as the location of classes, the distance students have to travel between classes, and the availability of study spaces and areas for students to relax when not in class. They also consider how the current building stock aligns with different degree programs and whether degree programs that collaborate more frequently can have better proximity to each other.
The real estate planning group, timetabling, and student life represent different perspectives and face unique challenges in managing campus resources and services. Integrating their collective efforts is essential to planning for the campus environment and the student experience of the future.
Creating a Clearer, More Dynamic Picture
Collecting data and information from each group helps transform their insights and intelligence into proposed short-term and long-term solutions. Three key steps in this process include:
- Identify Discrepancies Between Use & Capacity
Benchmarking data on occupancy from the Real Estate Planning group and booking information from Timetabling brings clarity around the spaces most frequently used and discrepancies between use and capacity. For example, if the economics department reserves a block of rooms for 30-person classes but exhausts all available 30-person classrooms, they might have to opt for larger rooms, booking 50-person classrooms, which, as a result, are underutilized. Overlaying real estate planning and timetabling data helps identify these issues.
- Define the Space Requirements
After identifying the problems, they can be more closely examined in the context of space, time, disciplines and student life to define the actual need for space and identify options for repurposing space. For example, suppose an institution has 150 general teaching spaces available, and at their absolute peak booking slot (typically mid-week), they’re only using 90. Examining the data side-by-side helps us identify underutilized space and consider how Timetabling solutions could be used to free up underutilized space for other purposes.
- Explore Campus Solutions that Address the Need
Leveraging visualization tools to integrate space needs and availability data allows us to model different scenarios. By overlaying this information, we start to see where trends throughout the week are occurring. That information, paired with the experience and expertise of our team members, informs a series of actions we develop with the university. This includes identifying additional space needs, opportunities to co-locate courses or repurpose existing space for courses and whether there is a need for specific precincts.
These strategies ultimately create a roadmap for both short-term and long-term progress.
A Living Master Plan Allows for Real-Time Updates
Our living master plans allow the university to download and upload key data metrics each semester, fostering long-term efficacy. This capability ensures that the plan evolves from a static document to a more dynamic, responsive tool. By regularly updating with new data, the university can continuously refine its strategies and adapt to evolving circumstances. This iterative process allows stakeholders to query the tool with different questions, enabling informed decision-making and strategic planning. Ultimately, this integration of data-driven insights into the planning process ushers in a more cohesive and dynamic era of campus planning, ensuring that the university remains agile and responsive to the needs of its community.







