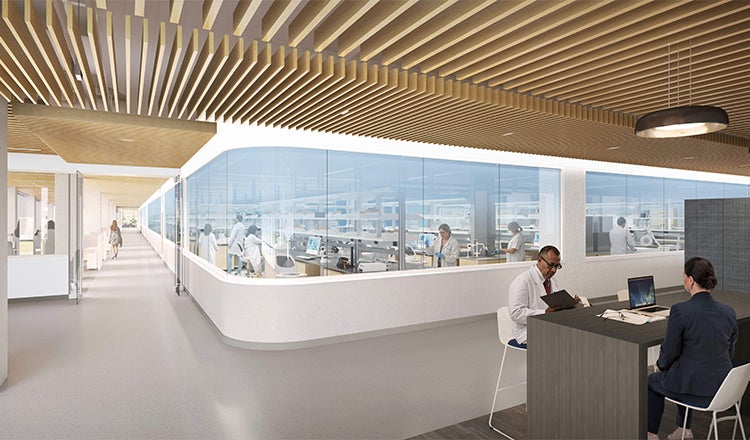The University of Kansas Cancer Center

The University of Kansas Cancer Center
A Confluence of Research and Care
The University of Kansas Medical Center and The University of Kansas Health System are launching a transformative expansion of The University of Kansas Cancer Center, introducing two interconnected buildings dedicated to advanced cancer research and clinical care. By integrating cutting-edge research with patient care, the project reflects the joint vision of KU Medical Center and The University of Kansas Health System to bring together the entire cancer community — bringing research, physicians and clinical staff together to work side by side in one complex.
Designed for Discovery and Translation
In the same way that Kansas City was formed by the convergence of the Kansas and Missouri Rivers, The University of Kansas Cancer Center building will be located on a site at the nexus of clinical, educational and research functions and integrated with the facilities that surround it to form a beacon of hope on the campus.
A “ribbon of care” physically and symbolically connects the two buildings, with shared circulation paths binding the functions of the research and care facilities, creating a sense of oneness and functional clarity. Brick, limestone, glass and wood echo the material richness and color palette of the surrounding region, while strategically placed illuminated vertical elements create a visual dialogue and provide intuitive wayfinding.
Research Building
The research facility uses a risk-based zoning strategy — wet, damp, and dry labs —designed to streamline workflows and reduce cross-contamination. Central lab zones are surrounded by open workspaces with modern amenities like cafés, lounges, phone rooms and conference spaces. A GMP lab for cellular therapeutics will accelerate CAR T-cell therapy production, lowering costs and wait times.
Clinical Building
Guided by input from Patient and Family Advisory Council and clinical care teams, the clinical building prioritizes all acuity levels, efficient patient flow and personalized care. Key features include a single entry and central registration for intuitive navigation, and same-handed, standardized exam and infusion rooms to enhance safety, consistency and flexibility.
The flagship clinical program will be hematologic malignancies and cellular therapy. As cellular therapeutics expands to more cancer types, the facility will enable serving more patients over time. Putting science on display, the design includes windows into cell processing and laboratory so patients, caregivers, visitors and staff can see the innovative work being done to deliver their treatments and therapies.
Strategic Investment in Cancer Care
As a clinical enterprise serving both Kansas and western Missouri, The University of Kansas Cancer Center is uniquely positioned to impact a broad population. These new facilities will attract top-tier researchers and clinicians, reinforcing The University of Kansas Cancer Center's role as a premier destination for cancer care in the Midwest and beyond. More than an expansion of the campus, the new complex contributes to a strategic investment in the future of cancer research and treatment for this NCI-designated comprehensive cancer center.
HDR served as the Design Architect and Architect of Record for this project, leading architectural design, health planning and lab planning and contributing to interior design. Helix served as Associate Architect on the research building, leading workplace design and contributing to interior design. Hoefer Welker served as Owner’s Executive Architect for the clinical building, leading experience design and the interior design of public spaces.










