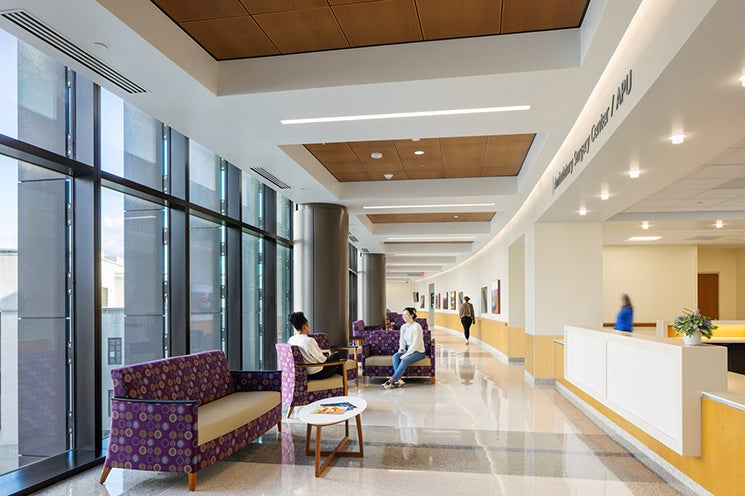Walter Reed National Military Medical Center

Walter Reed National Military Medical Center
Transforming Military Medicine
After the Base Realignment and Closure process in September 2011, the resulting Walter Reed National Military Medical Center was established as a joint-services medical facility under the command of the Joint Task Force National Capital Region Medical.
Our federal health experts envisioned a world-class facility and an integrated system of healthcare delivery for this joint military medical center, which treats the wounded, ill and injured from global conflicts under the Command of the Joint Task Force NCR Medical.
A vast array of departments are included in the medical center addition project: addiction treatment services; APU/surgery support; command support services; dental readiness; education & training; executive medicine; hospital security; infectious disease; information management; logistics; medical readiness; memorial auditorium; MICC-labor & delivery; MRI suite; national naval dental college; naval dosimetry center; neonatal ICU; occupational medicine; outpatient clinical nutrition, pastoral care office; preventive medicine; psychiatry continuity service; public areas; radiation safety services; reprographics; vision services; visual information; warrior clinic; and women’s health.
The P114 Medical Center Addition/Alteration (the MCAA Project) involved demolition of existing facilities, relocation of major site utilities, new construction and renovations. The demolition of Buildings 2, 4, 6, 7, and 8 involved approximately 283,700 square feet of existing aging and inefficient buildings. Site utilities serving all adjacent buildings were maintained and/or relocated to ensure continuity of service. The new medical center addition, spanning 589,928 square feet, was constructed on the former site of Building 1. Renovation improvements of 124,050 square feet were made to update the nursing units in Building 10 to world-class standards and renovate the space in Building 9.
Before the building demolition, existing utilities were relocated into a new utility tunnel that is part of a separate P130 mechanical and electrical improvements project. A pedestrian connector, located at the basement level, was constructed as part of the P114 project. This connector provides a separate north-south passage for patients, staff, and materials, extending below the existing courtyards between Buildings 9 and 19 and underneath the “stem” area on the east side of Building 1. This enabled the hospital to maintain its operations and provide a safe north-south passage during the demolition and construction phases.
World-Class Care
This project complies with federal criteria and the world-class checklist of strategies developed by the U.S. government. The number of strategies are arranged into three basic categories and includes mandatory requirements. Some of the primary evidence-based strategies that are incorporated into the design include:
- Provide acuity-convertible rooms
- Install ceiling- or wall-mounted lift
- Provide natural light for patients, family, staff
- Single patient rooms, with optimized patient room windows, family zone, patient/family comfort control in rooms, wireless access
- Interchangeable exam, office and support
- Infrastructure support for information technology platforms
- Therapeutic interior using positive; on-stage/off-stage separation
- Clear visual clues for effective wayfinding
- Visual and physical access to nature
- Flexible, modular clinic space
- Infrastructure to accommodate change
Program Challenges
- Minimize impact on ongoing operations–no downtime (maximize schedule)
- Maintain pedestrian, vehicular and utility circulation to all facilities
- Phasing coordinated with process flow diagram requirements
- Requirements-based design within construction cost limitation
- Design in keeping with a historic campus (preserve campus character, gain Agency approvals)

















