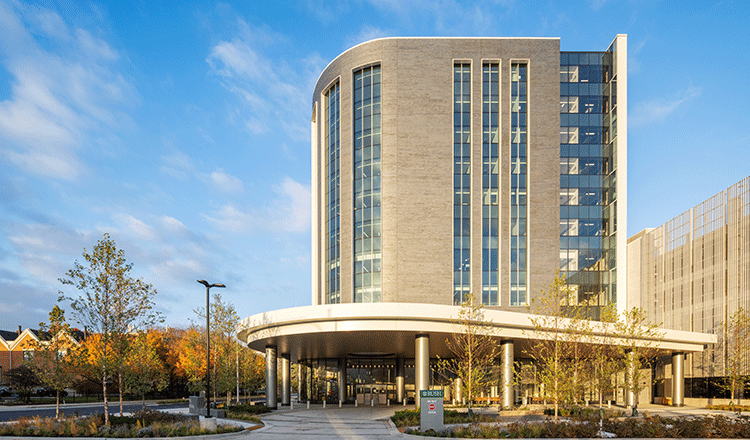
Empowering Communities: A Holistic Approach to Medical Center Projects
Medical centers are constantly innovating. Increasingly ambitious and ever more advanced facilities are built each year to push healthcare forward and provide patients with the best experience possible. These projects are large — both in size and impact on their surrounding areas. They provide valuable services of course, but they also have a profound influence on the fabric of their neighboring communities, which often puts health system leadership in the position to assess how to best align care facility infrastructure needs with the needs of the people who live around the medical center.
As the size and scale of medical campus projects continues to grow, architects and their clients have a responsibility to ensure their projects not only minimize disruption to the surrounding community, but also strive to actively uplift it.
Promoting Social Equity Early & Often
Designers and facilitators that actively prioritize equity and community engagement paired with tools and resources that proactively engage community groups can help break down barriers to meaningful participation and implement design strategies that address community needs.
At HDR, in addition to leveraging a global network of experts in both societal and community engagement and medical center design, we utilize technology like our proprietary regenerative design tool. With this tool, our teams establish processes that maintain equity measures from design through occupancy and analyze the long-term efficacy of those efforts. Strategies can be scaled up or down depending on client needs and can seamlessly integrate existing client outreach efforts and data.
We have successfully implemented design solutions for a range of clients by leaning on our expertise and using the regenerative design tool, particularly for facilities that had to balance delicate community needs in dense urban areas.
Through our processes, clients have been able to follow industry standard practice, collect feedback from community groups, municipal government offices, and schools; and set measurable, achievable goals that consider all stakeholder needs. As a result, we have been able to design projects to better fit the area’s cultural and visual identity, maintain service capacity through climate events, and increase accessibility.
Achieving Both Health System and Community Goals
Our extensive experience working with clients to integrate community engagement into large, high-profile projects, is especially crucial for healthcare facilities created in communities with less access to resources where the impacts of large-scale projects can have a profoundly positive or negative effect depending on strategy and collaboration.
One project that exemplifies our commitment to helping clients with a high-profile project that balances community needs is the VHC Health – Outpatient Pavilion. Situated in a fast-growing, residential neighborhood in Arlington, Virginia, with a history of gentrification, HDR and our clients embarked on a 14-month collaborative journey to establish a facility that evokes a sense of place and deepens the bond between community members.
During the initial planning stages, HDR established a collaborative design process between all stakeholders. We engaged with community members to hear their concerns and provide insight on the project’s goals, with discussions ranging from minute details to large-scale future expansion possibilities. Through these efforts, HDR and the Arlington community created a state-of-the-art healthcare landmark that current and future generations can rely upon.
When working on large-scale projects, it’s important to engage with local partners to ensure the community’s specific needs are heard and addressed. These partners help us, and our clients gain insight on how to best support the community. Through these efforts, we work to integrate key features that meet those needs. For example, after hearing community feedback, one client operating in an urban environment with access to fewer resources saw an opportunity to develop programs that uplift community members. First, they implemented a work program that offers employment opportunities on the project to people who live in the area. Next, they partnered with local schools to create a program through which students can earn certifications through involvement in the project that can help them further their education or gain employment after graduation. And to improve access to care in the area, the client pledged to provide extensive, free healthcare services to community members.
In addition to the career and education programs, the project team has put focus on offering the largest green space within a 30-minute walk of the campus. With no fencing or walls separating it from the rest of the area, the hospital campus becomes a park open and available to the public promoting seamless integration with and accessibility to the community. Together, with retail space featuring business and vendors authentic and relevant to the people who live there, the medical campus becomes a community anchor providing significant services and spaces for both care and everyday use.
Through our experience and the success of many projects across the U.S., Canada and Australia, we have proven that a people-first approach to design has the power to transform communities and, by keeping humans at the heart of our work, better outcomes in care delivery and community improvement are possible for all involved.






