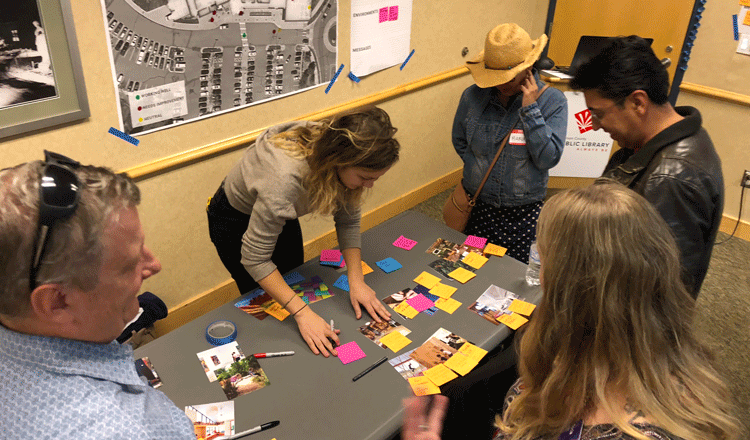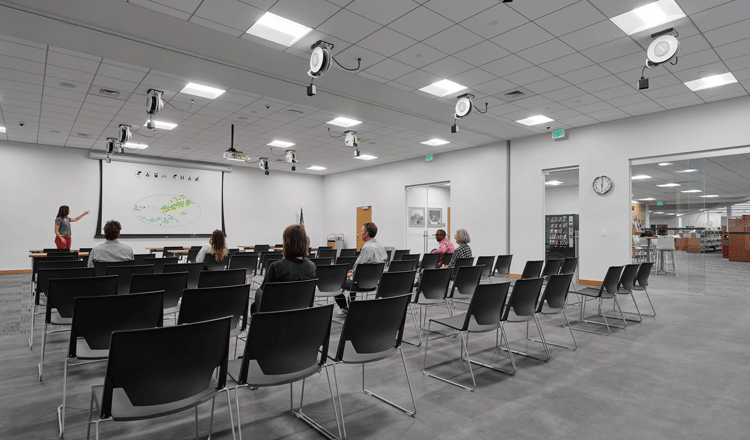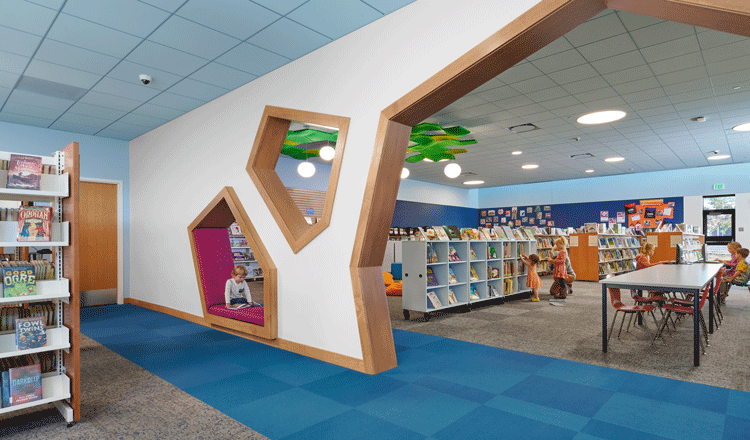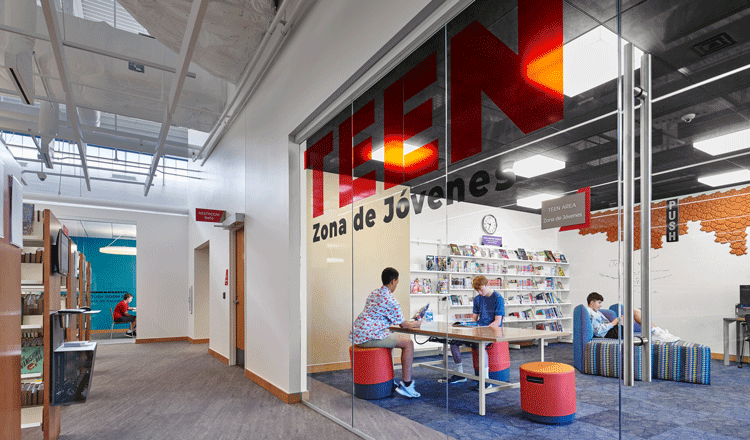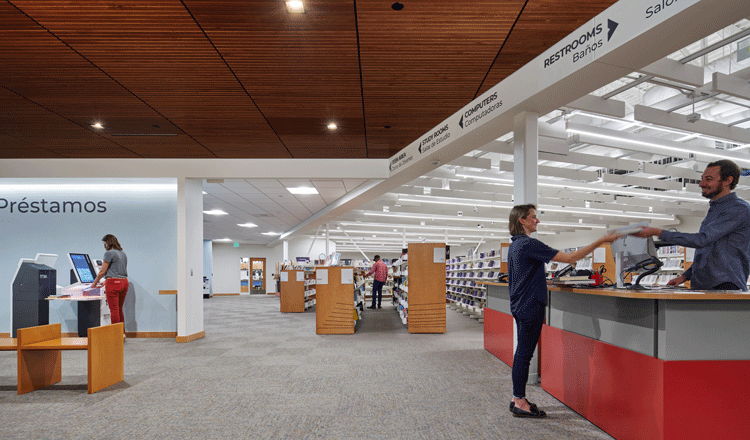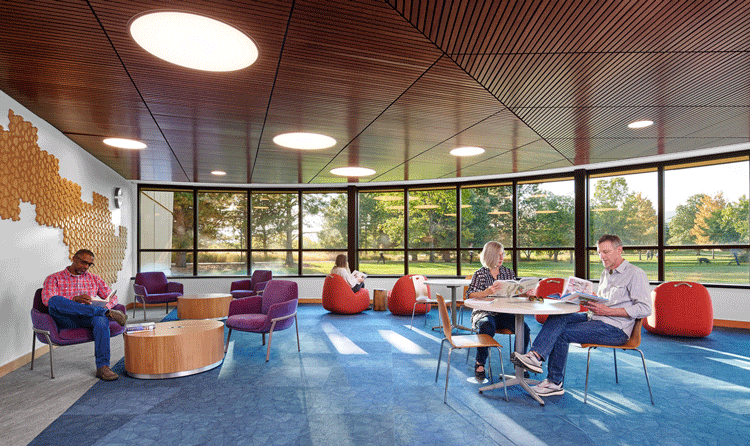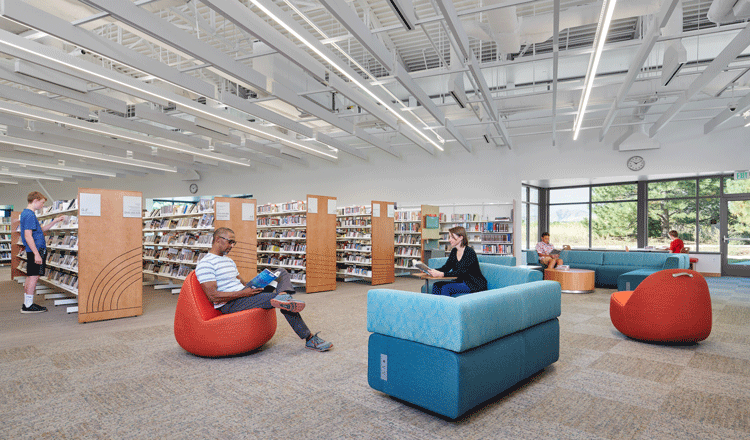
Five Elements of Modern Library Design
Libraries are essential to our communities. They welcome people of all ages, demographics, and socioeconomic backgrounds and, therefore, must accommodate various people through the environments and experiences they offer.
While you'll always be able to find a comfortable spot to cozy up with a book, libraries have evolved from quiet places to consume books to active hubs for collaboration, connection, and discovery.
Designing libraries is a gift I love to give to the communities we serve. Over my career, I have designed libraries for the continuum of change that provides patrons of all ages with unique environments and experiences.
Many elements make a library successful for a community, though here are my top five through the lens of the design for the Belmar Public Library in Lakewood, Colorado.
Engage the Community
Libraries are representations of the communities they serve. Whether you're considering a renovation or new construction, facilitating community engagement sessions throughout the design process creates a forum for architects and designers to listen and incorporate what is heard.
Make this process inclusive by incorporating in-person and online components to reach as much of the community as possible. In-person sessions tend to be well attended, so it's best to break large groups into smaller, more manageable teams to encourage meaningful dialogue. The intention during these sessions is to provide the necessary parameters for groups to imagine how they want the library to look and feel and when and why they plan to use it.
Prioritize Adaptability Over Flexibility
Contrary to what some may think, there is such a thing as too much flexibility. When something is too flexible, it can dilute its primary function. For example, multipurpose rooms should serve one or a few purposes. A space cannot be all things to all people all the time. Take, for example, a meeting room. It can meet a variety of meeting room functions – lecture, town hall, tables and chairs, and perhaps limited maker space options, though not all maker space functions like 3D printing, laser cutters, or woodworking.
Adaptability, however, gives a new purpose to a space every time it's changed. To allow a library to adapt for future needs, keep the fewest number of things tethered to the ground. Often, the only items that need to be tethered down require an electrical connection. The meeting room at Belmar features a moveable wall and adaptable space in the rear for maker space options.
Promote Choice and Autonomy
Dedicated zones in libraries promote choice for patrons and make them feel welcome, allowing them to have an appropriate experience suited to their needs. Children and teen zones are some of the most typical in libraries as they help fulfill the universal role of libraries supporting learning from adolescence to adulthood.
The design for the Belmar Public Library does this exceptionally well. The children’s room and teen zone are visibly open and connected to the main library but offer unique experiences for each age group. Flexible furniture, age-appropriate literature, and fitting finishes encourage children and teens to act naturally in a space that best suits them as individuals or groups.
Integrate Intuitive Wayfinding
At Belmar, opening the main stack space to the clerestory windows by lowering and reorienting the stacks provides patrons with a clear view across the space, so they can see their destinations in the distance without relying on signage; plus, increased visibility adds a level of safety for librarians.
Since wayfinding is a 3D experience, the best wayfinding intuitively guides users through a space with subtle cues on the floors and ceiling and with lighting and color. The design elements of wood, views of nature, and cozy seating in the reading room indicate that quiet behavior is expected without added signage.
Focus on People Over Stacks
Centralized displays and depositories are great options for organizing collections as communities prioritize active and collaborative space in libraries over stacks.
By lowering the stacks, creating a ‘hot’ pick zone, and calibrating face-out displays at Belmar, the library has more room to offer revenue-generating programs that draw patrons in and help build a community of lifelong library users and learners. This is evidenced at Belmar with the design of the meeting rooms, which offer direct outdoor access, so organizations can use them without entering through the library.
While there’s no one-size-fits-all design solution for community libraries, considering these elements at the onset of your library project can help ensure your library is well received by the community.

