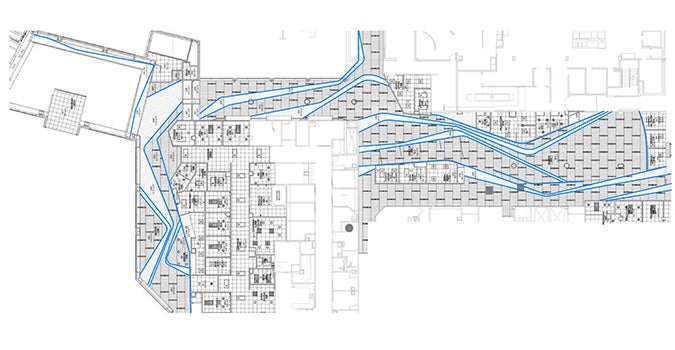Allina Health Mercy Hospital Expansion

Allina Health Mercy Hospital Expansion
Expansion Reimagines the Patient Journey
The Mercy Hospital campus was bursting at the seams. Not only did the hospital need additional space for critical healthcare services, but visitors, patients and staff had to park in surface lots far away from its main entrance and emergency room entrance. The solution: a new, grand entrance relocated to the opposite side of the campus that was able to deliver the much-desired seamless connection between existing facilities and a new parking garage. Additional space was also carved out to expand registration, waiting and surgery.
Establishing a New, Iconic Front Door
Design goals sought to make the 300-stall parking garage a campus icon – not a concrete box – while also delivering a modern front door to the hospital that provided intuitive wayfinding to ease the patient journey. Drawing inspiration from the nearby Mississippi River, a perforated metal panel for the garage façade was selected, with a sophisticated design that evokes images of the natural ebb and flows of river sediments.
The use of computational design facilitated numerous options for the perforated panel skin by allowing the design team to rapidly explore materiality options as well as a streamlined design-to-production process. By evaluating options through a set of objective and subjective lenses, the team was able to land on the right option quickly and maintain production efficiency.
Interior Spaces Support Healing Connections
The newly expanded interiors were similarly inspired by the great Mississippi River and its natural, winding bends through the landscape. Interior spaces were planned to support important adjacencies and connections along a patient’s journey to healing and recovery. The shape of the river, as established in the parti, created the ceiling features and serve as cues to navigate patients to their destinations.
As with the façade, the interior team used a custom computation design tool to accurately predict sight lines within the design of clinical spaces, ensuring optimal solutions for staff and users.
The design and construction team worked within the framework of an Integrated Project Delivery process to complete the complex, seven-phase project. In addition to the components above, the entire ICU floor underwent a full renovation and a new medical surgical floor was added.
















