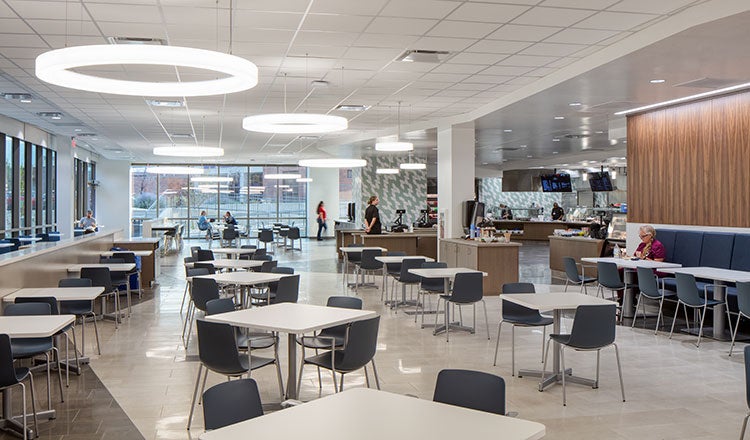Intermountain Logan Regional Hospital Expansion and Front Entry

Intermountain Logan Regional Hospital Expansion and Front Entry
Expanding Access to Care in a Growing Mountain Community
Nestled in the Cache Valley near Salt Lake City, Intermountain Logan Regional Hospital serves a growing suburban and rural population. As the community expanded, so did the need for enhanced patient services and a more welcoming, functional front entry. We partnered with Intermountain Healthcare to design a four-story expansion that meets current healthcare demands and reflects the surrounding mountains' natural beauty.
A Design Rooted in Place and Purpose
To meet the client's standards and the community’s needs, we reimagined the hospital’s front door and expanded its clinical capacity. The design team demolished outdated office wings to create a new, clearly defined entry and added departments that support the most in-demand services. The departments house 65 patient beds, including Med/Surg, intensive care, pediatrics, transitional care and behavioral health capacity. Drawing inspiration from the nearby mountains, the design incorporates natural light, warm materials, and organic forms to create a healing environment that feels less clinical and more comforting.
Key design features:
- Incorporates mountain-inspired floor patterns and ceiling forms to support intuitive wayfinding and reflect the surrounding Cache Valley landscape.
- Creates a new café with expanded seating and nature-themed design elements, serving as a destination for patients, visitors and staff.
- Provides secure outdoor access for behavioral health patients, using perforated panels with mountain motifs to balance privacy and dignity.
A Holistic Approach to Regional Healthcare
This expansion isn’t defined by a single standout feature — it’s the sum of thoughtful, integrated solutions that make it special. From improved wayfinding to warm, daylight-filled spaces, the project enhances the patient and visitor experience while supporting Intermountain’s mission to serve the region with compassion and excellence.















