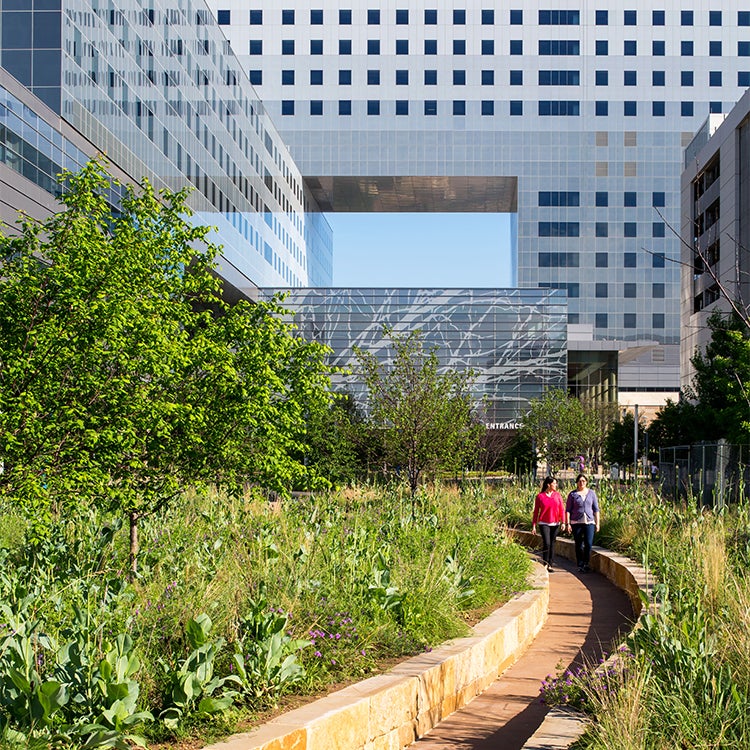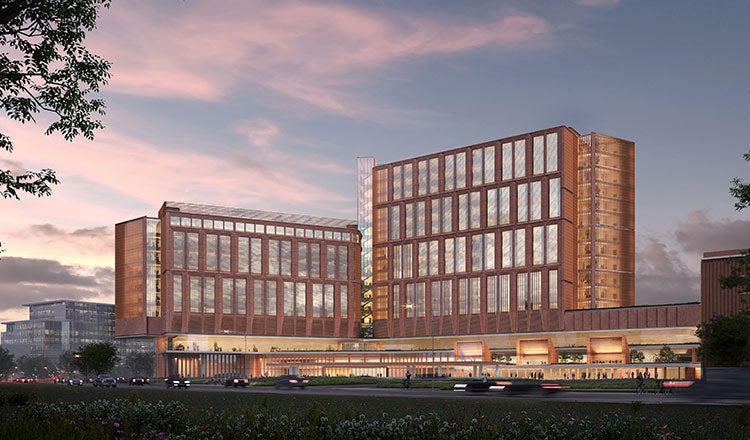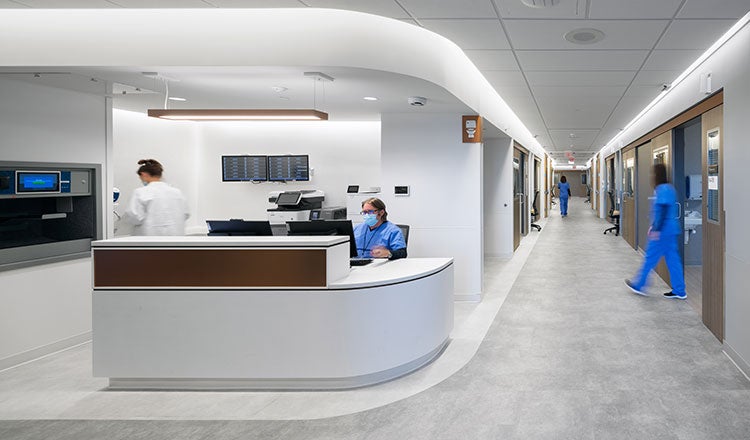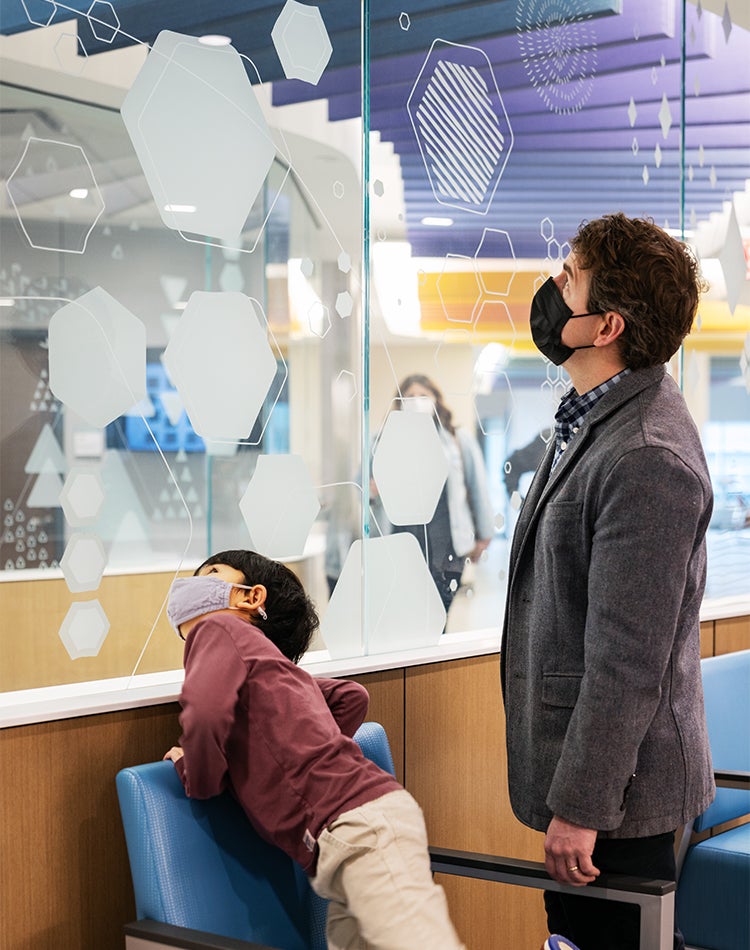
What Decades of XL Hospital Design Have Taught Us
The Vision is Different
As health systems invest in transformative capital projects, a new typology has emerged: the XL hospital. These facilities go beyond replacing aging infrastructure — they redefine how care is delivered at scale.
XL hospitals must be iconic, welcoming, efficient and deeply connected to their communities. They’re not just large buildings, they’re bold statements of purpose, designed to deliver compassionate, adaptable care for generations.
Through our experience, we’ve identified six design principles that guide every project from day one.
1. Root the Vision in Community
Every XL hospital must reflect the community it serves. That starts with listening. We immerse ourselves in the local culture, history and aspirations to design facilities that feel rooted, not imposed.
At Destination: Grand in Detroit, we partnered with Henry Ford Health and local leaders to create a multi-phase plan that honors the neighborhood’s identity. The result is a hospital that uplifts the community while preserving its character.
2. Strengthen Connections and Purpose
Connectivity is a crucial element of the design — both physically and experientially. We design to strengthen and clarify the health system’s broader network, while enhancing access and experience for both local residents and those traveling long distances for specialty care.
At the UK HealthCare Albert B. Chandler Hospital Expansion, we designed a calm and intuitive arrival experience for patients traveling from rural areas. The building’s form recedes into the site to alleviate and embrace its size, while warm materials create a welcoming, human-scale environment.
3. Embrace Modularity and Flexibility
Patient care models and treatments evolve. Strategies for standardization, modular design and integrated systems and infrastructure allow for change without major renovation or expansion. Modular systems and standardized grids create inherent flexibility as technologies and care models improve, positioning these hospitals as critical hubs within broader, connected healthcare ecosystems.
The Pavilion at the Hospital of the University of Pennsylvania is a benchmark in modular healthcare design. Its 504 patient rooms can flex between med-surg and ICU use. Prefabricated bathrooms and mechanical/electrical/plumbing (MEP) systems streamlined construction and future upgrades. Each 72-bed floor can be reconfigured to meet changing patient needs. Its adaptable design can evolve with medical advancements and continue serving as a cornerstone of Penn Medicine's academic health campus.
4. Lead with Sustainability and Wellness
Hospitals of this scale require large amounts of energy to operate, but they are also opportunities to innovate in efficiency and wellness. Each new design builds on the last, reducing operational costs while improving comfort and care, and preparing facilities for future evolution.
Even a decade after it opened, Humber River Hospital in Toronto remains a model of smart, sustainable design. Smart bed technology, surgical robots and automated delivery vehicles are managed from a central command center for efficient service delivery throughout the facility. Its ability to switch to a pandemic-ready air handling system was critical during the COVID-19 pandemic. The hospital currently measures $3.2 million in annual operational savings.
5. Elevate Experience and Brand
At the core of every XL hospital is human experience. We design for dignity, comfort and clarity, whether it’s a serene oncology suite or a restorative staff lounge.
We map patient journeys, understand community needs and translate brand into built form. The result is a facility that reflects a health system's values and reinforces their commitment to care. At the Hubbard Center for Children, each patient floor has a dedicated shape and distinct color scheme for enhanced wayfinding and a strong sense of place.
6. Embrace Change
Our process embraces change as a natural part of design. We make key decisions at the last responsible moment, preserving flexibility, keeping budgets under control and aligning with construction schedules to allow us to respond to new information without compromising the vision.
What sets us apart in this typology is our ability to manage complexity across the entire project. We use modular strategies and integrated systems to test scenarios and make informed decisions at the right time. From elevator core navigation to campus integration, every detail is considered. Our XL hospital designs are both responsive to their context and bold in their identity — ready to serve today and evolve for tomorrow.







