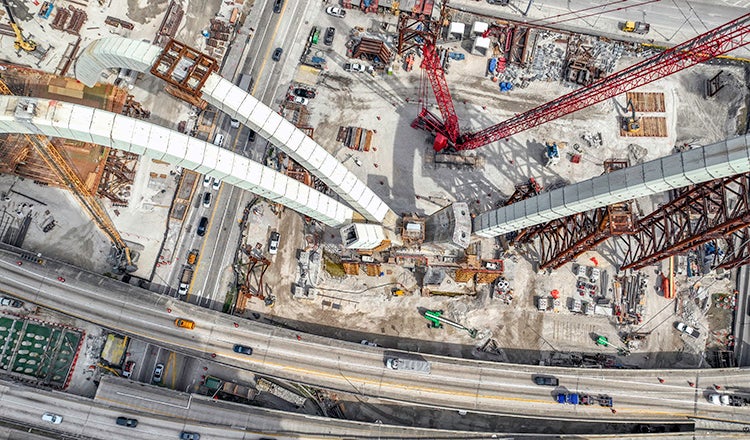I-395 Signature Bridge Design-Build

I-395 Signature Bridge Design-Build
Signature Bridge Will Change the Miami Skyline and Reconnect a Neighborhood
The I-395/SR836/I-95 Design-Build Project will improve mobility at a major crossroads in downtown Miami and deliver a landmark that reconnects the community. The project area is the key corridor for traffic headed to the Port of Miami, MacArthur Causeway and Miami Beach.
A signature bridge structure —The Fountain — will carry a key segment of I-395 over NE 2nd Avenue and Biscayne Boulevard and redefine the Miami skyline with its six sweeping arches. Spanning 1,025 feet across two busy downtown Miami roadways, its largest arch will soar 325 feet above the ground and measure 650 feet across.
HDR is the engineer of record for the bridge and the I-395 roadways. In tandem with local partners, HDR also helped develop the vision for the Heritage Trail — over 30 acres of public/community space under the bridge that reconnects communities, including the neighborhoods of Overtown, Downtown Miami, Omni and Edgewater, as a gathering place. The bridge is expected to open in two phases, with the westbound roadway opening before full completion.
Art and Architectural Design Competition Defined the Iconic Arches
The overall vision of this bridge is to emphasize the essence of Miami as the center for the arts, with this structure as its nexus, making it a focal point of civic life for all Miamians. The Fountain's architectural design — reviewed and approved by the project’s Aesthetic Design Committee made up of local stakeholders — is inspired by Miami's world status as the center of the Americas, and the fountain-like arches are symbolic of Miami as a place where people from all backgrounds come together and live as a community.
The resulting structure — made up of six arches — is destined to become a highly recognizable icon. Its roadway is supported by twin cast-in-place box girders, which are in turn suspended from each arch by stay cables.
The fountain-like structure springs from a massive center pier, which not only carries the weight of the arches and the suspended deck, but also houses the electrical and structural health monitoring system for the bridge. The center pier footing is planned to use approximately 5,000 cubic yards of concrete and 1.7 million pounds of steel reinforcing.
The superstructure box girders are being built concurrently with the arch construction as cast-in-place structures supported on falsework. Once the arches are completed, cable suspenders consisting of 19 to 55 high-strength steel strands per cable will be installed, transferring the weight of the superstructure to the arches.
Design Details Fit the Site
The new roadway segment creates additional capacity on I-395 with three through lanes in each direction. New, separate connector ramps serve traffic to and from I-95 as well as Biscayne Boulevard. Ramps to the local street network are relocated and reconfigured to provide residents and business commuters with greater access.
To meet maintenance of traffic requirements, the structure supporting the westbound roadway, including four arches, will be built and opened to traffic before the second half, that supports the eastbound roadway and includes the last two arches, is completed.












