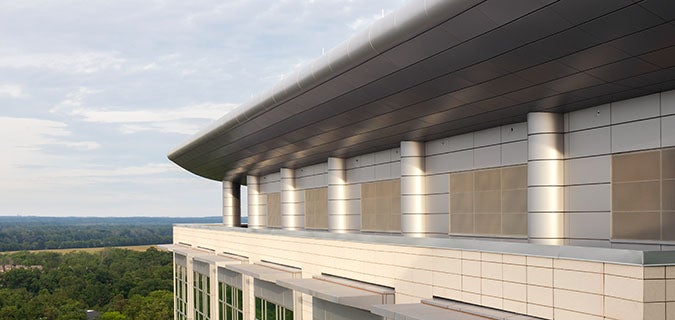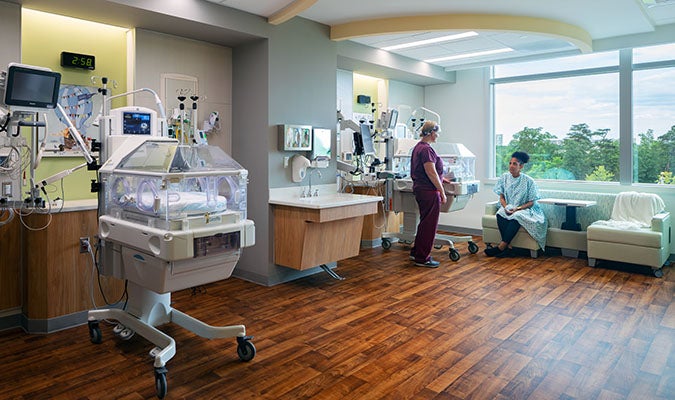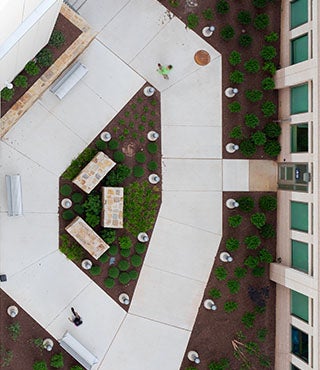Inova Loudoun Hospital North Patient Tower

Inova Loudoun Hospital North Patient Tower
Iconic Design Unites Hospital and Community History
The North Patient Tower is the centerpiece of the comprehensive, 10-year strategic facilities master plan for the Inova Loudoun Hospital. The scale and placement of the nine-story bed tower creates an entirely new broad face over the existing complex and, with it, a new image for the hospital. Completed below the designated budget, the new tower was also opened ahead of schedule to support its community during the initial stages of the COVID-19 pandemic.
The design of the tower took a measure of inspiration from the nearby Dulles International Airport, the most iconic structure in Loudoun County. The curvilinear cross section along the rooflines, highly rhythmic masonry and glass elements, and a generally vertical orientation recall the nearby landmark. The large expanses of glass also create openness and provide abundant natural light within the facility. A neutral-colored terra cotta tile system makes up most of the exterior material and integrates with the existing campus aesthetic. Large entrance canopies and a connector bridge are composed of repeating steel supports with graceful curving forms and arching cantilevers, which are important references to the airport and are immediately recognizable to the community.
On the first floor, the bed tower supports diagnostic services, laboratories and a major new main entry and public facilities for the hospital. Most of the remainder of the building is comprised of a variety of new, single-bed inpatient areas, including labor and delivery services, a 24-bed neonatal intensive care unit, 24 post-partum beds and 24 beds dedicated to medical and surgery patients — acuity adaptable and same-handed for future flexibility. The fifth floor holds 48 intermediate care medical and surgical patient rooms — acuity adaptable to the intermediate level and same-handed for future flexibility. The sixth and seventh floors include shell space for 48 future beds each.
Human-Centered Control of Healthcare Environment Technology
In collaboration with construction partner DPR, Inova and the HDR design team, cutting-edge technologies were implemented within the North Patient Tower from patient care to construction. Low-voltage LED lighting integration creates opportunity for “quiet hours” established by the Inova care teams. During these hours, the building program brings the lights down to a level the nurses have chosen to ease and soften the care environment for patients, families and staff.
Patient rooms in the new tower feature bluetooth speakers for patients and family to connect preferred music and to support the hospital’s music therapy program with nursing staff approved volume levels. Pillow speakers throughout the patient and family zones allow control of the dimmable LED lighting, blinds and Getwell network access, and all patient bed locations contain circadian rhythm color-tuning lighting which will be studied for its effect on patient outcomes.
This integrated technology is present throughout the hospital, including within the NICU to allow parents to play and control music for their newborns to hear during their first days of life.
New Approaches from Design to Construction
Piloting new construction technology, the team used concrete sensors to monitor concrete strength maturity, temperatures and relative humidity, and gathered and analyzed data in the hopes of understanding the advantages of this technology for future use.
Clear communication between the construction, design and client teams was vital to ensure the project was completed with minimal impacts to the community. Drone technology was leveraged to provide visual progress updates, logistics planning, quality control, and mapping and 3D scanning of the site and building.
Mockups were constructed and reviewed for constructability and aesthetics, and to discuss and test integrated systems before implementation. Stakeholders conducted first-in-place reviews to ensure everything was designed in a way that enabled their care delivery strategy. HDR’s research team, in collaboration with the design team, developed measures and data collection instruments — including fully-rendered, immersive 3D images for viewing — and analyzed and reported on all of the data gathered. The study was instrumental to further improvements and enhancements to the design of patient rooms.
Connecting to a History of Community Care
The hospital was founded in 1912 as the Leesburg Hospital. This six-bed hospital was supported greatly by The Ladies Board, a group of local women who provided volunteer supervision and fundraising to supply kitchen and dining equipment, bedding and food for the hospital and its patients. Over 100 years later, The Ladies Board continues its support for the new hospital. To honor their commitment to the community and large donation to the project, three corner stones of the original hospital were placed in the Ladies Board Healing Garden on the campus with a plaque to honor these original caregivers.
Hospitals are a place of therapy, and the goal of our design was to promote healing for the community. One Loudoun County resident, Denise Rolon Cope reached out to the team, praising the design for connecting with places that were so important in her life.
She wrote: “For me, both the hospital and the airport are important parts of my community, maybe even what you could call sacred spaces. My husband and I had a long-distance relationship for 10 years, travelling through Dulles every single weekend to be together. Later, he and I spent many of his last days in that hospital. If you meant to create a connection between the two landmarks and to build a deeper sense of community in doing so, you succeeded.”



































