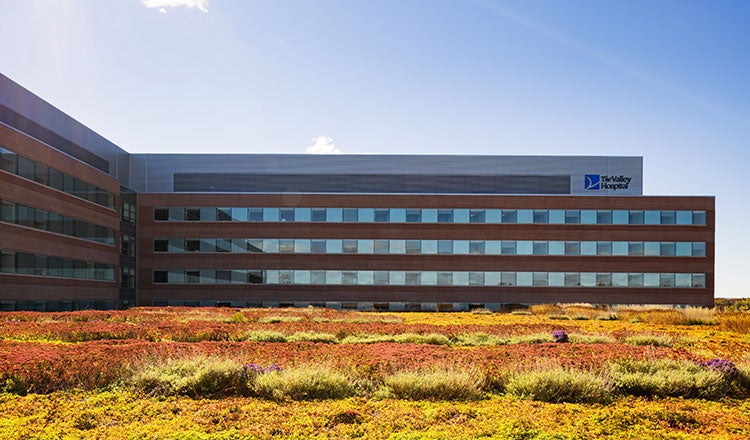The New Valley Hospital

The New Valley Hospital
A Community Hospital Campus Designed for Comfort and Care
The New Valley Hospital is the result of our partnership with Valley Health to develop operational strategy, the campus master plan and the design of a new replacement patient hospital and medical campus in Paramus, New Jersey.
An important design objective throughout the project was to creatively retain and reinforce the strong culture of the personal and compassionate care that Valley Health has provided to its community for over 50 years. As one of just a few remaining independent hospitals in New Jersey, Valley wanted their new campus to represent their commitment to serving their long-supported community with high-tech, high-touch care that is among the best rated in the State.
New Hospital, New Campus, New Future
The estimated 890,000-square-foot facility includes 352 conversion-ready, all private, same-handed inpatient rooms including a dedicated Women’s pavilion, a highly advanced, integrated interventional platform and diagnostic imaging, and a new emergency department. This New Valley Hospital is entirely focused on inpatient care but is only one of the major elements on the new campus.
Across the entrance drive from the new hospital on this new medical campus is Valley’s Luckow Pavilion, which includes Valley’s Cancer Center. Portions of Luckow were remodeled while designing Valley’s first expansion to their cancer services. Dedicated, all-private infusion rooms are designed to provide a calm place of respite for patients and their families as they progress through treatment protocols. Integrated lab and pharmacy services on the infusion floor contribute to the operational efficiency of the service and adjacent physician offices create a center-of-excellence model that meets the patients’ expectations.
The campus is also home to Valley Health’s Medical Office Building which houses an array of affiliated medical practices. Valley engaged HDR to implement the strategic master plan for its ambulatory platform, beginning with 45,000 square feet of new ambulatory space modernizations through six components: maternal fetal medicine, women’s services, pediatrics services, a child development center, in vitro fertilization and a community health center. Adjacent to an existing outpatient pavilion, the addition of Women’s and Children’s services to the area meets an important need for the community and bolsters Valley’s presence in the area.
Land Planning and Site Design
The site for the new Valley Hospital, zoned for healthcare use by Paramus thanks to some strategic preplanning work by HDR, required combining several Valley properties. The new hospital integrates with several existing structures on the site to create a campus organization that creates clear zones for inpatient care, high-acute outpatient care, low-acute outpatient care, public space, support space, and parking; all connected via pedestrian pathways and with the future flexibility to connect by upper-level pedestrian bridges.
The expansive site provided the opportunity to create an important place of repose and calm retreat for patients seeking care for a variety of ailments. The campus design brings a welcoming, open suburban feel to a previously urban site. The site and land planning approval process was rigorous, requiring extensive collaboration to ultimately achieve approval by the Paramus Planning Board.
Immersive Design Events
HDR and Valley chose to pursue a highly-integrated lean-led design process that brings together key stakeholders in multidisciplinary groups to envision and create the future of their new facility.
These groups met for current and future state patient flow mapping exercises, and co-designed their spaces during immersive design events. These events included game boarding of department layouts, operational flow assessments, and constructing full-scale mockups. Lean objectives to “minimize waste” and “optimize the whole” were aligned with the high-reliability ethos of the organization.


























