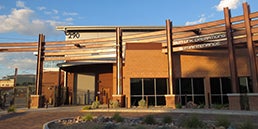
Vehicle Operations & Maintenance Facilities
Our O&M Facility Experts
What We Do
Our clients include airports, seaports, transit agencies, municipalities, utility companies, universities, school districts and others — all of which have confirmed that exceptional O&M facilities make economic sense for owners, operators, employees and communities.
Development of short- and long-term space needs, design criteria and preliminary budget costs
Identification of potential alternative sites and analysis using physical, operational, economic and environmental criteria
Preparation of long-range site master plans addressing building placement, parking, storage, vehicle circulation, access requirements and phased expansion
Translation of space needs and design criteria into conceptual site and floor plans, and building elevations
Inventories of existing equipment, new equipment selection, equipment layout and discipline coordination drawings, and preparing specifications
Design of industrial process piping drawings, schedules, and specification for centralized fluids distribution and compressed air systems
Design of sustainable mechanical, electrical, plumbing and fire protection systems appropriate for vehicle maintenance facilities
Development of detailed facility design criteria and plans used as the technical basis for DB procurement documents
Review of preliminary design documents to evaluate cost and value
Comprehensive preventative maintenance program to extend useful life of the facility
Industry Firsts
The "Industry Firsts" below are samples of innovations that were first to the market and have now become industry standards. Your needs change as your organization changes; why should your design team’s approach be stagnant? Thinking outside the box is our responsibility and privilege.
Traditional pit lighting can translate to inconsistent bright spots alternating with dark shadows. We developed a new way to light these areas using strip LED lighting in the lower level work area along posted rail. We worked with lighting vendors and designers to apply a solution not originally intended for this application, but it's a way that works better than conventional solutions to provide even light levels along the underside of rail vehicles.
When Denver Regional Transportation District's Elati O&M facility for light rail vehicles opened in 2010, it was the first to deploy a mezzanine level 18 inches above the upper work platforms. Employees can pass beneath the facility’s mezzanine with equipment such as forklifts. This design promotes the use of standard, rather than low-clearance, systems.
When both catenary poles and light poles are present in a rail yard, it can create a complex and expensive environment. We developed a solution that combines the two and is cost-effective. By strategically locating poles that serve both purposes, and selecting appropriate light fixtures mounted at an effective height, we created a neater, more efficient yard, decreased obstructions and returned some flexibility to rail yard operations.










