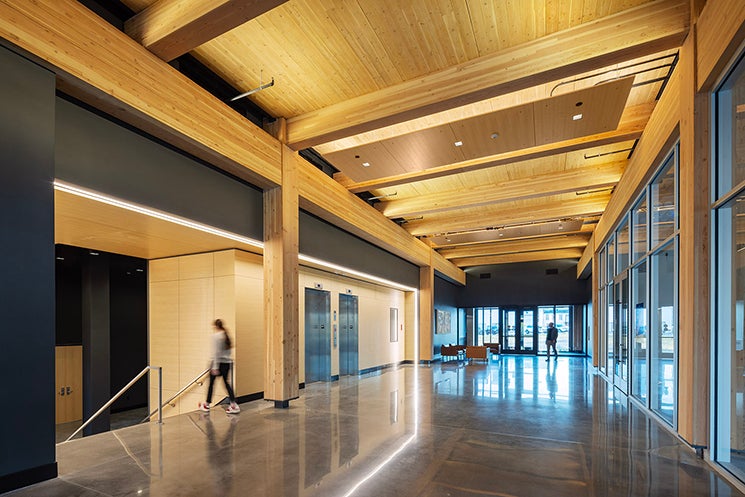1501 Mike Fahey

1501 Mike Fahey
Innovative Design to Foster Urban Revitalization
Located in North Downtown Omaha, 1501 Mike Fahey is the newest addition to the Builder’s District. Responsible for the core and shell, HDR provided architecture, structural, mechanical, electrical, plumbing, lighting, and landscaping services to design a new space in an area of downtown Omaha experiencing revitalization. The building can be fit-out with space for offices, retail, and food concepts which connect to the community through outdoor green spaces and a neighboring urban park, helping attract visitors to stimulate the local economy.
Bringing Hybrid Mass Timber to Omaha
1501 Mike Fahey is one of the first hybrid mass timber commercial buildings in Omaha, setting a precedent for future projects in the area. The two-story, timber-constructed terraced wings of the building extend north along Mike Fahey Street, while the mass timber-constructed lobby connects the north entrance of the building to a new park space at the south end of the building.
Collaboration Drives Integrated Design
Combining the aesthetic and structural benefits of mass timber with modern engineering systems required careful coordination and close collaboration between disciplines, as many engineering systems are visible throughout the building.
Key features:
- A networked lighting control system with features such as astronomical time-clock scheduling, photocell daylight harvesting, and automatically deployable roller shades supporting energy efficiency and occupant comfort.
- Steam and chilled water are supplied via a district energy supplier in downtown Omaha, significantly reducing the space required for specific mechanical equipment, freeing up rentable square footage and reducing maintenance costs.
- A high-efficiency duplex heat exchange skid, which maximizes heat extraction from both steam and condensate — optimizing the client's energy usage and eliminating the need for a separate condensate return system and associated maintenance.
- Lobby lighting providing subtle illumination on the wood cross-laminated timber structure without exposing the light source — a solution informed by a physics-based simulation workflow to optimize lighting decisions.
- Detailed fire system layouts coordinated by architects, structural engineers, and other disciplines.
This building represents a significant step forward in downtown Omaha for sustainable architecture, combining mass timber with smart building technology and thoughtful design.

















