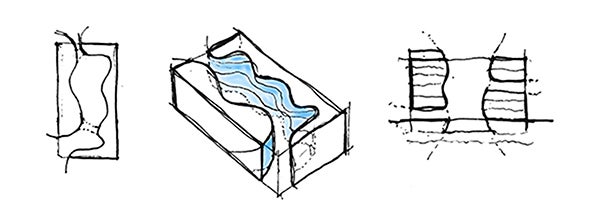Shanghai Pharma Research and Development Campus

Shanghai Pharma Research and Development Campus
Context, Form and Site Design Reinforce R&D Collaboration
Shanghai Pharma's new biopharmaceutical industry park focuses on cutting-edge sectors such as gene and cell therapy and research efforts on therapeutic antibodies. It features both incubation and industrialization platforms to help startups commercialize lab research projects by collaborating with other players in the industry.
Located in an industrial area, the massive R&D site is bound by four major roadways, creating a “super-block” that promotes collaboration and research excellence. Our design team developed a concept that respects the super-block, with the various research buildings on the edges of the streets forming a “solid” mass that is then “eroded” in the center, as if by water. With the buildings defining the mass, the central organic form creates a garden on the interior, with the “people” spaces overlooking it. “Science” spaces, the laboratories and other technical spaces, are appropriately housed along the perimeter in linear bars clad in solid material; while workplace and collaboration areas are located along the interior, clad in glass, to provide daylight inside and views into the garden.
Researchers are connected by the light and the garden along the interior, and by shared destinations on the ground level, including gyms, pools, cafes, cafeterias and conference facilities. With formal and informal meeting areas and circulation paths along the interior edges, the design naturally draws researchers out of the labs to interact with others from different groups. In the garden, a large in-ground auditorium becomes part of the natural landscape, flanked by two courtyards which act as breakout space and bring light into the below-grade parking structure. With parking located below and other “behind the scenes” services and support spaces, the central zone offers a prominent, car-free restorative connection to nature and people.
A single building breaks the pattern: the headquarters building located along the site's eastern edge is pulled away from the road. The curved form creates a graceful entrance, while articulating the building’s significance. Like the other buildings, it houses public functions on the ground floor, but unlike the other buildings, it contains administrative and executive offices in a tower above.


















